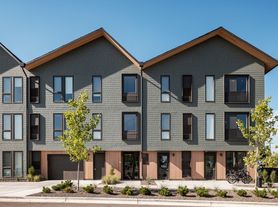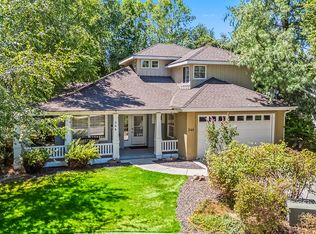This stunning, thoughtfully designed home features a primary bedroom on the main level with a walk-in shower, soaker tub, and spacious walk-in closet. A versatile den, also on the main level, is perfect for a home office.
At the heart of the home is a large chef's kitchen, complete with high-end appliances that offer both style and functionality. Solid woodstained doors complement the interior brick accents, adding warmth and character throughout. The great room serves as a focal point and features a multi-slide door that seamlessly opens to a private covered patioideal for enjoying beautiful evening sunsets.
Upstairs, you'll find three additional bedrooms and a bonus room with a closet. The home is equipped with Samsung mini-split systems and hydronic heated floors for year-round comfort. An expansive three-car garage provides ample storage for vehicles and outdoor gear.
Beyond the home, residents can enjoy community amenities including a pool and hot tub, outdoor fireplace, BBQ areas, cornhole, ping pong, shuffleboard, and basketball. This is a landscape-maintenance-free community. Pets are allowed with additional fees.
House for rent
$5,400/mo
Fees may apply
116 S Carbon Rivet Ave, Eagle, ID 83616
4beds
3,575sqft
Price may not include required fees and charges. Learn more|
Single family residence
Available now
Air conditioner
Hookups laundry
Garage parking
Fireplace
What's special
Outdoor fireplaceBbq areasWalk-in showerSolid woodstained doorsSamsung mini-split systemsHigh-end appliancesSoaker tub
- 40 days |
- -- |
- -- |
Zillow last checked: 11 hours ago
Listing updated: February 14, 2026 at 09:23pm
Travel times
Looking to buy when your lease ends?
Consider a first-time homebuyer savings account designed to grow your down payment with up to a 6% match & a competitive APY.
Facts & features
Interior
Bedrooms & bathrooms
- Bedrooms: 4
- Bathrooms: 3
- Full bathrooms: 2
- 1/2 bathrooms: 1
Heating
- Fireplace
Cooling
- Air Conditioner
Appliances
- Included: Dishwasher, Disposal, Range, Refrigerator, WD Hookup
- Laundry: Hookups
Features
- Double Vanity, WD Hookup, Walk In Closet, Walk-In Closet(s)
- Flooring: Carpet, Hardwood, Tile
- Has fireplace: Yes
Interior area
- Total interior livable area: 3,575 sqft
Property
Parking
- Parking features: Garage
- Has garage: Yes
- Details: Contact manager
Features
- Patio & porch: Patio
- Exterior features: Courtyard, Kitchen island, Walk In Closet
Details
- Parcel number: R8163910040
Construction
Type & style
- Home type: SingleFamily
- Property subtype: Single Family Residence
Community & HOA
Community
- Security: Gated Community
Location
- Region: Eagle
Financial & listing details
- Lease term: Contact For Details
Price history
| Date | Event | Price |
|---|---|---|
| 2/4/2026 | Price change | $5,400-6.9%$2/sqft |
Source: Zillow Rentals Report a problem | ||
| 1/9/2026 | Listed for rent | $5,800$2/sqft |
Source: Zillow Rentals Report a problem | ||
| 8/14/2025 | Listing removed | $1,259,000$352/sqft |
Source: | ||
| 4/3/2025 | Price change | $1,259,000-0.5%$352/sqft |
Source: | ||
| 3/16/2025 | Price change | $1,265,000-0.8%$354/sqft |
Source: | ||
Neighborhood: 83616
Nearby schools
GreatSchools rating
- 9/10Eagle Elementary School Of ArtsGrades: PK-5Distance: 1.5 mi
- 9/10Eagle Middle SchoolGrades: 6-8Distance: 1.2 mi
- 10/10Eagle High SchoolGrades: 9-12Distance: 1 mi

