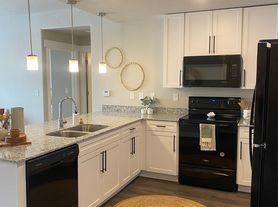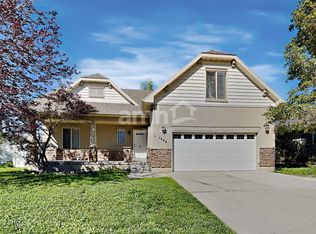Elk Ridge Gem: 5-Bedroom Home with Breathtaking Mountain and Lake Views
Nestled in the serene hills of Elk Ridge, Utah, this stunning 5-bedroom, 3-bath, 2,400 sq. ft. home blends modern updates with natural beauty. Wake up to breathtaking mountain and lake vistas and enjoy serene evenings under the starry skies of a peaceful, light-pollution-free neighborhood with access to top excellent public and private schools.
Step inside to bright, open living areas, new flooring, new appliances, and a welcoming layout perfect for anyone craving extra space. Enjoy year-round comfort with central AC and heat, plus an attached two-car garage for convenience and storage.
Outside, the professionally maintained, fenced backyard is a private oasis, featuring mature shade and fruit trees, an evergreen privacy hedge, and lush new lawn. Gardening enthusiasts will love the freedom and space to add a greenhouse or raised garden beds, creating a personal sanctuary while while still enjoying the beautifully cared-for yard.
Important Notes:
* The walk-out basement unit is reserved for occasional owner use when in town.
* The backyard is shared with the owner during those times, which is not often. There are no other shared spaces.
* The owner takes exceptional care of the home and is seeking responsible tenants who will appreciate and respect the property.
**Key Features
* 5 bedrooms, 3 bathrooms, 2,400 sq. ft. (Unfurnished)
* Chef's kitchen with walk-in pantry
* Central AC & heating
* Stunning mountain and lake views
* New appliances and flooring
* Two-car garage
* Washer and Dryer Hookups
* Professionally maintained backyard with mature trees
* Space for a raised-bed garden and greenhouse
* Very safe neighborhood with excellent schools
* Close to mountains, trails, and outdoor recreation
* Owner pays for mowing, weedabatment, quarterly fertilizer.
* Enjoy your yard without pests. Owner provided quarterly pest control treatments.
**Lease Terms
* Rent: 2,900/month
* Tenant pays all utilities except water is subsidized by owner during the summer watering months.
* Month-to-month initially, with option for 6-12 month lease after 3- 6 months
* Prefer no pets, but may consider a very small dog (breed-dependent)
A rare rental in Elk Ridge that combines space, comfort, views, and care. Perfect for tenants who value a home thoughtfully maintained and set amid Utah's natural beauty. Call today or text today to schedule a showing and experience it for yourself.
Month-to-Month, then 6 to 12 mo lease if desired.
Background and credit check required as well as rental references.
House for rent
Accepts Zillow applications
$2,900/mo
Fees may apply
116 S Canyon View Dr, Elk Ridge, UT 84651
5beds
2,400sqft
Price may not include required fees and charges. Price shown reflects the lease term provided. Learn more|
Single family residence
Available now
Small dogs OK
Central air
Hookups laundry
Attached garage parking
Forced air
What's special
Professionally maintained fenced backyardLush new lawnNew flooringNew appliancesAttached two-car garageEvergreen privacy hedgeWasher and dryer hookups
- 67 days |
- -- |
- -- |
Zillow last checked: 12 hours ago
Listing updated: February 04, 2026 at 04:13pm
Travel times
Facts & features
Interior
Bedrooms & bathrooms
- Bedrooms: 5
- Bathrooms: 3
- Full bathrooms: 3
Heating
- Forced Air
Cooling
- Central Air
Appliances
- Included: Dishwasher, Freezer, Microwave, Oven, Refrigerator, WD Hookup
- Laundry: Hookups
Features
- WD Hookup
- Flooring: Carpet, Hardwood
Interior area
- Total interior livable area: 2,400 sqft
Property
Parking
- Parking features: Attached
- Has attached garage: Yes
- Details: Contact manager
Features
- Exterior features: Heating system: Forced Air, No Utilities included in rent, Water included in rent
- Fencing: Fenced Yard
Details
- Parcel number: 521810001
Construction
Type & style
- Home type: SingleFamily
- Property subtype: Single Family Residence
Utilities & green energy
- Utilities for property: Water
Community & HOA
Location
- Region: Elk Ridge
Financial & listing details
- Lease term: 1 Month
Price history
| Date | Event | Price |
|---|---|---|
| 12/11/2025 | Listed for rent | $2,900-6.5%$1/sqft |
Source: Zillow Rentals Report a problem | ||
| 7/19/2025 | Price change | $707,000-0.1%$295/sqft |
Source: | ||
| 6/8/2025 | Listing removed | $3,100$1/sqft |
Source: Zillow Rentals Report a problem | ||
| 6/5/2025 | Listed for sale | $708,000+44.5%$295/sqft |
Source: | ||
| 5/29/2025 | Price change | $3,100-11.4%$1/sqft |
Source: Zillow Rentals Report a problem | ||
Neighborhood: 84651
Nearby schools
GreatSchools rating
- 5/10Foothills SchoolGrades: PK-6Distance: 2.7 mi
- 6/10Valley View MiddleGrades: 6-7Distance: 2.8 mi
- 8/10Salem Hills High SchoolGrades: 9-12Distance: 3.2 mi

