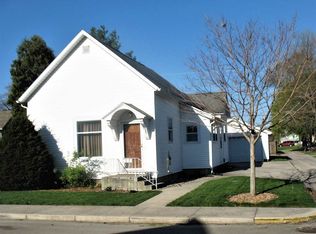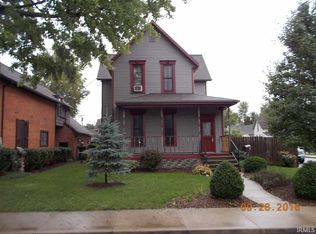3 bedroom and 2.5 bathroom. 2040 sq/ft. kitchen/living room/laundry/half bath on main level. 3 bedrooms and 2 full bathrooms on 2nd floor. All utilities in unfinished cellar/basement. 2 car detached garage. Home was completely renovated in 2017 with new everything inside and outside. New furnace, water heater, A/C unit, electrical, plumbing, heating ducts, windows, doors, laminate and carpet flooring, kitchen cabinets and countertop, siding and roof on house and garage, garage door, plaster walls removed and new drywall added, both stairways moved and reconfigured to meet updated codes. Addition of master bedroom with en-suite and walk in closet. Walls removed and support beams added to make more open concept on main level. Addition of separate laundry room and half bath on main level. Large open kitchen and walk in pantry! All kitchen appliances bought new in 2017. This house has been made new again. Close walking distance to all downtown festivities, shops, churches, restaurants/bars. Please contact Nathan- 260-223-5959
This property is off market, which means it's not currently listed for sale or rent on Zillow. This may be different from what's available on other websites or public sources.

