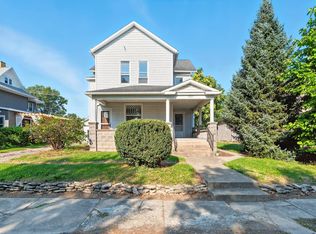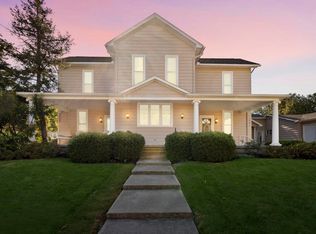Upon entering this grand older home you are instantly captured by the gorgeous open staircase and the breathtaking woodwork, the massive beamed ceiling in the foyer, and the intricate hardwood parquet floors! This beautiful home is located close to everything downtown and has been well cared for with the current owners being only the 3rd family to enjoy living here. So much of this homes originality remains today including an original walk through butler's pantry separating the kitchen and dining room, a second staircase off of the kitchen leading you upstairs to the maids quarters, gorgeous original pocket doors, and beautiful windows that sparkle at night as the light shines through. Located in the heated basement is a great place for woodworking, tinkering, or the hobbyist with a large work bench area. In addition, this home features a walk-up attic complete with its own cooling fan. Very recent updates include a new roof and exterior paint. Everything on this data sheet is deemed reliable but not guaranteed.
This property is off market, which means it's not currently listed for sale or rent on Zillow. This may be different from what's available on other websites or public sources.

