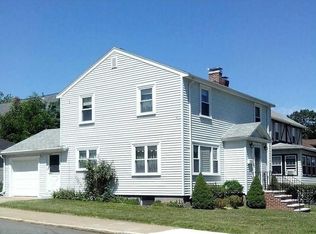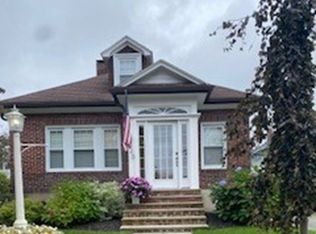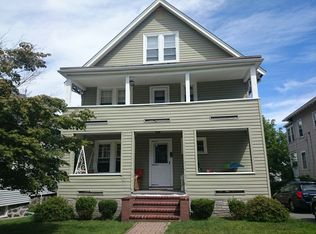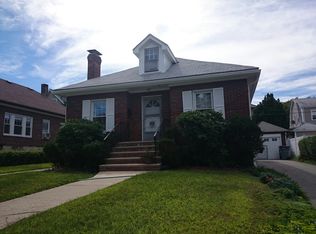Impeccably maintained single family home with all of the Bells & Whistles! Prime West Roxbury location! Highly sought after 4 bedroom, 1.5 bathroom home with 2 off street parking spaces! Enter through your covered front porch to a beautiful foyer, large living room and an incredible sunroom! An abundance of windows makes it the perfect home office! Spacious Chef's kitchen offers a gas range, double oven, and stainless steel appliances. Huge private backyard off the formal dining area and a convenient first floor powder room make this home ideal for entertaining! Central AC! Hardwood floors and high ceilings throughout complete this wonderful home! Upper level offers four generous sized bedrooms and a full bathroom. Full, unfinished basement perfect for additional storage, home gym, or anything you can imagine! A rare opportunity to own a remarkable home! Recent updates include 2016 installation of new roof, new water tank, new air conditioning system, new furnace, and more!
This property is off market, which means it's not currently listed for sale or rent on Zillow. This may be different from what's available on other websites or public sources.



