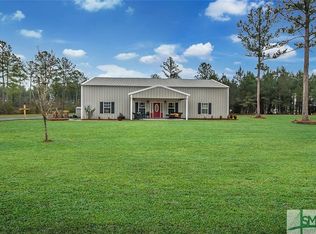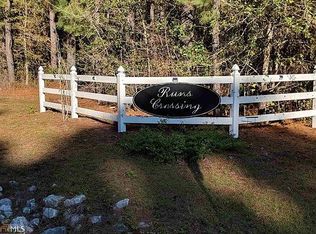Closed
$660,000
116 Runs Crossing Dr, Springfield, GA 31329
4beds
3,621sqft
Single Family Residence
Built in 2013
5.01 Acres Lot
$657,000 Zestimate®
$182/sqft
$3,097 Estimated rent
Home value
$657,000
$624,000 - $690,000
$3,097/mo
Zestimate® history
Loading...
Owner options
Explore your selling options
What's special
Price Reduced and Seller is offering the Buyer $10,000 in Concessions to be used as they choose for either closing costs, rate buy-down or reduction in sales price! Welcome to a property that's more than a home - it's a lifestyle - your own private oasis in Springfield This S-acre retreat offers space to roam, room to grow, and the kind of versatility that fits your passions, whether you're an equestrian enthusiast, RV adventurer, or simply craving a peaceful escape. The home features durable Hardi siding and a brand-new metal roof with a 45-year warranty, ensuring long-term peace of mind. It's also wired for a generator, so you're always prepared no matter the season. Outdoors, the property is a dream for hobbyists, animal lovers, and adventurers alike. A 20'x48' pole barn with a tack room stands ready for your next chapter. It previously housed two 12x16 horse stalls, which could easily be converted back for equestrian use. Whether you're bringing horses or starting a hobby farm this setup delivers. RV owners will appreciate the full hook-up already in place perfect for guests, travel prep, or extended stays. A private pond adds a peaceful touch to the landscape, ideal for quiet mornings or sunset reflections. Step inside to discover a spacious split floor plan with 3 bedrooms and 2.5 baths on the main level, all set against gorgeous luxury vinyl plank flooring. Natural light pours in, highlighting the cozy wood-burning fireplace and airy dining room with glass pocket doors. The chef's kitchen is a showstopper, featuring granite countertops, soft-close cabinets and drawers, a butcher block island, high-end appliances, a 5-burner gas range, touch faucet, and a custom-built pantry. Upstairs, a private suite awaits-ideal for guests, multi-generational living, or a creative retreat. It includes a large bedroom, its own living room, half bath, and a private balcony overlooking your peaceful property and pond. If you're dreaming of a hobby farm, a homestead, or simply enjoying the quiet beauty of country living, you found it here.
Zillow last checked: 8 hours ago
Listing updated: December 29, 2025 at 12:19pm
Listed by:
Linda Proctor 912-509-6840,
Next Move Real Estate,
Dianna M Jenkins 912-308-7408,
Next Move Real Estate
Bought with:
Non Mls Salesperson
Non-Mls Company
Source: GAMLS,MLS#: 10501536
Facts & features
Interior
Bedrooms & bathrooms
- Bedrooms: 4
- Bathrooms: 4
- Full bathrooms: 2
- 1/2 bathrooms: 2
- Main level bathrooms: 2
- Main level bedrooms: 3
Dining room
- Features: Separate Room
Kitchen
- Features: Breakfast Area, Pantry
Heating
- Central, Electric, Heat Pump
Cooling
- Central Air, Electric
Appliances
- Included: Dishwasher, Electric Water Heater, Microwave, Refrigerator
- Laundry: Other
Features
- Double Vanity, High Ceilings, Other, Split Foyer, Tray Ceiling(s), Entrance Foyer, Walk-In Closet(s)
- Flooring: Hardwood, Tile
- Windows: Double Pane Windows
- Basement: None
- Number of fireplaces: 1
- Fireplace features: Family Room
- Common walls with other units/homes: No Common Walls
Interior area
- Total structure area: 3,621
- Total interior livable area: 3,621 sqft
- Finished area above ground: 3,621
- Finished area below ground: 0
Property
Parking
- Parking features: Attached, Garage, Garage Door Opener, Off Street, Side/Rear Entrance
- Has attached garage: Yes
Features
- Levels: Two
- Stories: 2
- Patio & porch: Deck, Patio, Porch
- Exterior features: Balcony
- Fencing: Fenced
- Waterfront features: Pond
Lot
- Size: 5.01 Acres
- Features: Cul-De-Sac, Private
Details
- Additional structures: Barn(s), Greenhouse
- Parcel number: 0407D009
Construction
Type & style
- Home type: SingleFamily
- Architectural style: Traditional
- Property subtype: Single Family Residence
Materials
- Concrete
- Foundation: Slab
- Roof: Metal
Condition
- Resale
- New construction: No
- Year built: 2013
Utilities & green energy
- Sewer: Septic Tank
- Water: Private, Well
- Utilities for property: Cable Available, Underground Utilities
Green energy
- Energy efficient items: Insulation, Thermostat, Windows
Community & neighborhood
Community
- Community features: None
Location
- Region: Springfield
- Subdivision: Runs Crossing
HOA & financial
HOA
- Has HOA: No
- Services included: None
Other
Other facts
- Listing agreement: Exclusive Right To Sell
- Listing terms: Cash,Conventional,FHA,VA Loan
Price history
| Date | Event | Price |
|---|---|---|
| 12/29/2025 | Sold | $660,000+3.9%$182/sqft |
Source: | ||
| 6/7/2023 | Sold | $635,000+64.9%$175/sqft |
Source: Public Record Report a problem | ||
| 5/8/2020 | Sold | $385,000+24.2%$106/sqft |
Source: | ||
| 11/29/2018 | Sold | $310,000+1980.5%$86/sqft |
Source: Public Record Report a problem | ||
| 6/19/2012 | Sold | $14,900-60.3%$4/sqft |
Source: Public Record Report a problem | ||
Public tax history
| Year | Property taxes | Tax assessment |
|---|---|---|
| 2024 | $7,297 +84.5% | $249,942 +30.6% |
| 2023 | $3,954 -4.4% | $191,397 +29.6% |
| 2022 | $4,136 -1.4% | $147,658 +8.3% |
Find assessor info on the county website
Neighborhood: 31329
Nearby schools
GreatSchools rating
- 7/10Ebenezer Elementary SchoolGrades: PK-5Distance: 5.2 mi
- 7/10Ebenezer Middle SchoolGrades: 6-8Distance: 5.1 mi
- 6/10Effingham County High SchoolGrades: 9-12Distance: 6.2 mi
Schools provided by the listing agent
- Elementary: Ebenezer
- Middle: Ebenezer
- High: Effingham County
Source: GAMLS. This data may not be complete. We recommend contacting the local school district to confirm school assignments for this home.

Get pre-qualified for a loan
At Zillow Home Loans, we can pre-qualify you in as little as 5 minutes with no impact to your credit score.An equal housing lender. NMLS #10287.

