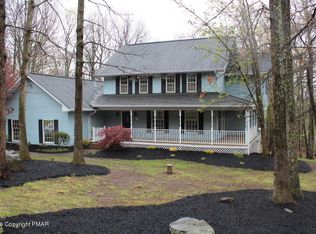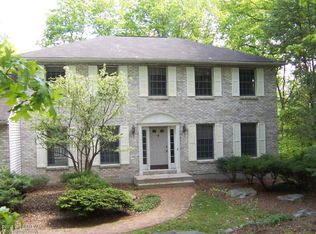The car enthusiast's dream garage!! Private 3 bedroom, 2 1/2 bath Chalet with an attached 2 car garage and detached 8 car garage. Detached garage has heat, AC, paint booth, and 2nd floor storage or additional work area. Heated pool, hot tub, pavilion with bar, gazebo, Koi pond with waterfall, gated driveway, and much more! Newer decks and railings on house. New railings around pool. Driveway repaved in 2017.
This property is off market, which means it's not currently listed for sale or rent on Zillow. This may be different from what's available on other websites or public sources.


