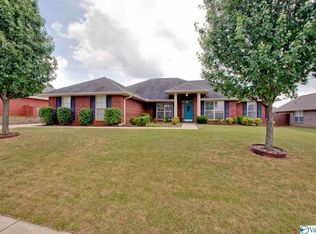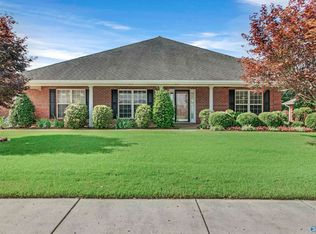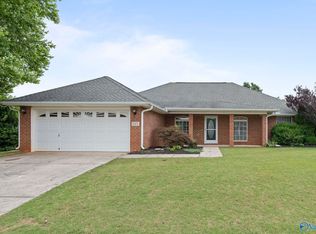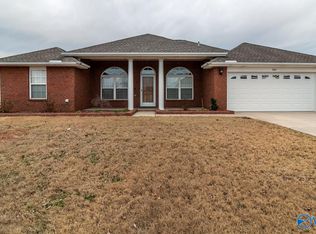Sold for $350,000
$350,000
116 Roxberry Dr, Harvest, AL 35749
4beds
2,971sqft
Single Family Residence
Built in 2007
0.26 Acres Lot
$389,500 Zestimate®
$118/sqft
$2,692 Estimated rent
Home value
$389,500
$370,000 - $409,000
$2,692/mo
Zestimate® history
Loading...
Owner options
Explore your selling options
What's special
MOVE IN READY 1 STORY HOME HAS BEEN VERY WEEL MAINTANED SELLER PAID CONCESSIONS OF $6,000 TOWARDS CLOSING COST. FLOOR PLAN WITH TALL CEILINGS. FULL BRICK HOME W/ OPEN FLOOR PLAN WITH 4 BEDROOMS & 3 FULL BATHS W/ LARGE OPEN SPACES. FRESHLY PAINTED INTERIOR & KITCHEN & BATHS HAVE NEW GRANITE COUNTER TOPS, ISLAND, TONS OF CABINETS, NEW STAINLESS APPLIANCE PACKAGE, NEW FRAMED MIRRORS, NEW RADON MIGITGATION SYSTEM. THE CARPET & VINYL FLOORING IN THE WET AREAS IS ALSO NEW. THE FAMILY ROOM'S VERY OPEN & LARGE. FIREPLACE'S GAS & MAKES FOR THOSE COZY NIGHT MAGNOLIA SPRINGS FEATURES LUXURY LIESTYLE WITH A POOL, CLUBHOUSE,PLAYGROUND, WALKING TRAILS,FISHING LAKES, UNDERGROUND UTILITIES & PUBLIC SEWER.
Zillow last checked: 8 hours ago
Listing updated: October 23, 2023 at 01:21pm
Listed by:
John Wesley Brooks 256-797-2283,
Capstone Realty,
Bob Brooks 256-759-7744,
Kendall James Realty
Bought with:
Monica Thrasher, 000082891
Capstone Realty
Source: ValleyMLS,MLS#: 1833213
Facts & features
Interior
Bedrooms & bathrooms
- Bedrooms: 4
- Bathrooms: 3
- Full bathrooms: 3
Primary bedroom
- Features: Carpet, Ceiling Fan(s), Granite Counters, Tray Ceiling(s), Walk-In Closet(s), Window Cov
- Level: First
- Area: 299
- Dimensions: 13 x 23
Bedroom 2
- Features: 9’ Ceiling, Carpet, Ceiling Fan(s), Walk-In Closet(s), Window Cov
- Level: First
- Area: 132
- Dimensions: 11 x 12
Bedroom 3
- Features: 9’ Ceiling, Carpet, Ceiling Fan(s), Tray Ceiling(s), Walk-In Closet(s), Window Cov
- Level: First
- Area: 156
- Dimensions: 13 x 12
Bedroom 4
- Features: 9’ Ceiling, Carpet, Ceiling Fan(s), Walk-In Closet(s)
- Level: First
- Area: 143
- Dimensions: 11 x 13
Dining room
- Features: 9’ Ceiling, Vinyl, Window Cov
- Level: First
- Area: 195
- Dimensions: 15 x 13
Kitchen
- Features: Granite Counters, Isolate, Kitchen Island, Pantry
- Level: First
- Area: 247
- Dimensions: 13 x 19
Living room
- Features: 10’ + Ceiling, Carpet, Ceiling Fan(s), Fireplace, Vaulted Ceiling(s), Window Cov
- Level: First
- Area: 560
- Dimensions: 28 x 20
Laundry room
- Features: 9’ Ceiling, Vinyl
- Level: First
- Area: 56
- Dimensions: 8 x 7
Heating
- Central 1, Electric
Cooling
- Central 1
Appliances
- Included: Dishwasher, Electric Water Heater, Microwave, Range
Features
- Windows: Double Pane Windows
- Has basement: No
- Number of fireplaces: 1
- Fireplace features: One
Interior area
- Total interior livable area: 2,971 sqft
Property
Features
- Levels: One
- Stories: 1
Lot
- Size: 0.26 Acres
- Dimensions: 125 x 90
Details
- Parcel number: 1503073001001.035
Construction
Type & style
- Home type: SingleFamily
- Architectural style: Ranch
- Property subtype: Single Family Residence
Materials
- Foundation: Slab
Condition
- New construction: No
- Year built: 2007
Utilities & green energy
- Sewer: Public Sewer
- Water: Public
Community & neighborhood
Location
- Region: Harvest
- Subdivision: Magnolia Springs
HOA & financial
HOA
- Has HOA: Yes
- HOA fee: $415 annually
- Amenities included: Clubhouse, Common Grounds, Tennis Court(s)
- Association name: Magnolia Springs
Other
Other facts
- Listing agreement: Agency
Price history
| Date | Event | Price |
|---|---|---|
| 10/23/2023 | Sold | $350,000$118/sqft |
Source: | ||
| 9/9/2023 | Pending sale | $350,000$118/sqft |
Source: | ||
| 9/2/2023 | Price change | $350,000-6.7%$118/sqft |
Source: | ||
| 7/25/2023 | Price change | $375,000-2.6%$126/sqft |
Source: | ||
| 7/5/2023 | Price change | $385,000-2.5%$130/sqft |
Source: | ||
Public tax history
| Year | Property taxes | Tax assessment |
|---|---|---|
| 2025 | -- | $41,680 +12% |
| 2024 | $1,294 | $37,220 |
| 2023 | $1,294 +16.1% | $37,220 +16% |
Find assessor info on the county website
Neighborhood: 35749
Nearby schools
GreatSchools rating
- 9/10Endeavor Elementary SchoolGrades: PK-5Distance: 0.3 mi
- 10/10Monrovia Middle SchoolGrades: 6-8Distance: 3.8 mi
- 6/10Sparkman High SchoolGrades: 10-12Distance: 4.7 mi
Schools provided by the listing agent
- Elementary: Endeavor Elementary
- Middle: Monrovia
- High: Sparkman
Source: ValleyMLS. This data may not be complete. We recommend contacting the local school district to confirm school assignments for this home.

Get pre-qualified for a loan
At Zillow Home Loans, we can pre-qualify you in as little as 5 minutes with no impact to your credit score.An equal housing lender. NMLS #10287.



