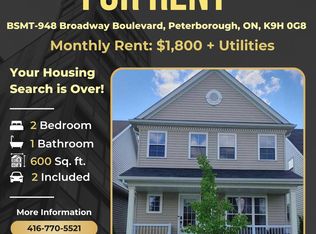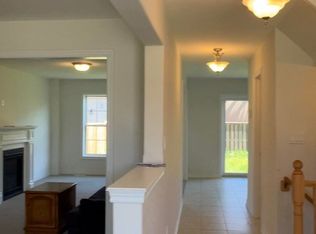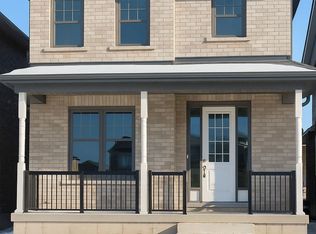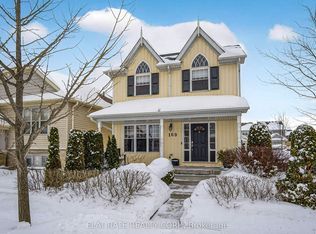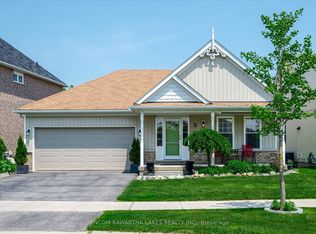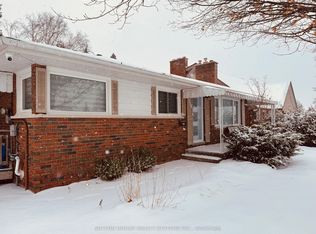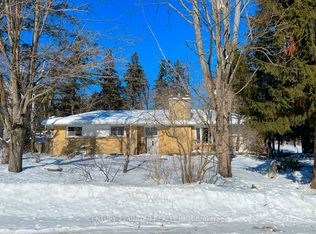Stunning Bungaloft in Sought-After Northcrest Neighborhood A perfect blend of splendor, elegance, and modern comfort, this quality-built bungaloft offers a spacious open-concept design filled with natural light and warm finishes throughout. Located in a quiet, family-friendly area in the north end of Peterborough, youre just minutes from top amenities including shopping malls, banks, schools, and restaurants.The main floor features beautiful hardwood and tile flooring, a bright living area, convenient main-floor laundry, and a spacious primary bedroom complete with a walk-in closet and ensuite bath. Upstairs, youll find a second bedroom, a 4-piece bath, and a generous open family area ideal for relaxation or entertainment. Additional highlights include:Indoor access to the garage, Unfinished basemen, a blank canvas to customize as you wish. Fridge, stove, B/I dishwasher, hood fan, Washer & dryer, All existing light fixtures & window coverings, Garage door opener with 2 remotes. This home combines luxury and practicality in a thriving neighborhood move-in ready and waiting for your personal touch.
For sale
C$618,000
116 Rothwell Gdns, Peterborough, ON K9H 0G8
3beds
3baths
Single Family Residence
Built in ----
2,516.6 Square Feet Lot
$-- Zestimate®
C$--/sqft
C$-- HOA
What's special
Spacious open-concept designFilled with natural lightConvenient main-floor laundrySpacious primary bedroomWalk-in closetEnsuite bathSecond bedroom
- 230 days |
- 12 |
- 1 |
Zillow last checked: 8 hours ago
Listing updated: December 23, 2025 at 04:37am
Listed by:
T-ONE GROUP REALTY INC.,
Source: TRREB,MLS®#: X12231079 Originating MLS®#: Toronto Regional Real Estate Board
Originating MLS®#: Toronto Regional Real Estate Board
Facts & features
Interior
Bedrooms & bathrooms
- Bedrooms: 3
- Bathrooms: 3
Heating
- Forced Air, Gas
Cooling
- Central Air
Features
- Storage
- Basement: Unfinished
- Has fireplace: No
Interior area
- Living area range: 1500-2000 null
Property
Parking
- Total spaces: 3
- Parking features: Available
- Has garage: Yes
Features
- Pool features: None
Lot
- Size: 2,516.6 Square Feet
Details
- Parcel number: 284130401
Construction
Type & style
- Home type: SingleFamily
- Architectural style: Bungaloft
- Property subtype: Single Family Residence
Materials
- Brick
- Foundation: Poured Concrete
- Roof: Asphalt Shingle
Utilities & green energy
- Sewer: Septic
Community & HOA
Location
- Region: Peterborough
Financial & listing details
- Annual tax amount: C$5,566
- Date on market: 6/19/2025
T-ONE GROUP REALTY INC.,
By pressing Contact Agent, you agree that the real estate professional identified above may call/text you about your search, which may involve use of automated means and pre-recorded/artificial voices. You don't need to consent as a condition of buying any property, goods, or services. Message/data rates may apply. You also agree to our Terms of Use. Zillow does not endorse any real estate professionals. We may share information about your recent and future site activity with your agent to help them understand what you're looking for in a home.
Price history
Price history
Price history is unavailable.
Public tax history
Public tax history
Tax history is unavailable.Climate risks
Neighborhood: Chemong
Nearby schools
GreatSchools rating
No schools nearby
We couldn't find any schools near this home.
- Loading
