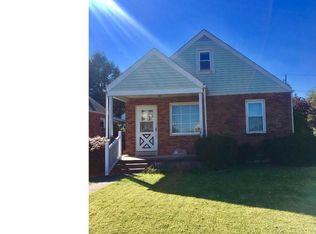Solid brick Cape Cod, located within Montrose Manor section of Cumru Township, in the ever popular Governor Mifflin School District. This home is solid from top to bottom and would be a great starter home, or for someone looking for the main bedroom on the main level. The home is nicely landscaped with a newer 30 year dimensional shingle roof, fully fenced rear yard, detached oversized one car garage with alley access, that also has pull down steps to storage area up above. The home has some dated carpeting and paneling, but there is hardwood flooring beneath the carpeting in the living room and the main floor bedroom, the main level bathroom is very nice, with tiled walls and a shower tub combination. The kitchen is very nice, with 33 handles, oak cabinetry , 2'x4' oak center island with corian counter top, ceramic sink, all appliances remain, and the adjoining breakfast/dining area has sliding glass doors to open to the two tiered roof deck, and a very nice, flat, fully fenced rear yard. There are two very nice sized bedrooms on the upper floor, both with wall closets and double knee wall storage closets. The basement is unfinished, but could easily have a fully finished and heated lower level family or recreation room, with plenty of storage closets, and there is a combination laundry room and full bath with shower stall, wash sink and a washer and dryer that remain. The basement has a set of bilco door that exits under the covered rear deck, a newer gas hot water heater, and a Weil-McLain natural gas boiler. This home needs a little updating, but is a very solid home and will be a solid investment. Home is being sold AS IS and WHERE IS with no warranties or guarantees being offered or implied.
This property is off market, which means it's not currently listed for sale or rent on Zillow. This may be different from what's available on other websites or public sources.
