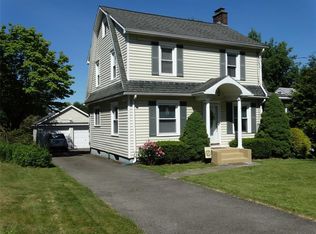Sold for $179,000
$179,000
116 Rosedale Dr, Binghamton, NY 13905
3beds
1,470sqft
Single Family Residence
Built in 1943
7,405.2 Square Feet Lot
$187,600 Zestimate®
$122/sqft
$1,938 Estimated rent
Home value
$187,600
$158,000 - $225,000
$1,938/mo
Zestimate® history
Loading...
Owner options
Explore your selling options
What's special
Nestled in the Sunrise Terrace neighborhood sits this lovely Cap-Cod home waiting for its new owner to love and care for it as its previous owner has. Featuring, an updated kitchen with stainless appliances, gleaming hardwood floors, walk-out basement, fenced-in back yard, new driveway, new deck and more. Call your real estate agent today to schedule a showing.
Zillow last checked: 8 hours ago
Listing updated: May 23, 2025 at 03:47am
Listed by:
David Hensberry,
eXp REALTY
Bought with:
David Hensberry, 10401342311
eXp REALTY
Source: GBMLS,MLS#: 330500 Originating MLS: Greater Binghamton Association of REALTORS
Originating MLS: Greater Binghamton Association of REALTORS
Facts & features
Interior
Bedrooms & bathrooms
- Bedrooms: 3
- Bathrooms: 1
- Full bathrooms: 1
Bedroom
- Level: First
- Dimensions: 9 X 12
Bedroom
- Level: First
- Dimensions: 14 X 12
Bedroom
- Level: Second
- Dimensions: 15 X 16
Bathroom
- Level: First
- Dimensions: 8 X 8
Bonus room
- Level: Lower
- Dimensions: 18 X 13
Kitchen
- Level: First
- Dimensions: 10 X 15
Living room
- Level: First
- Dimensions: 12 X 18
Loft
- Level: Second
- Dimensions: 13 X 7
Heating
- Forced Air
Cooling
- Central Air
Appliances
- Included: Dryer, Dishwasher, Free-Standing Range, Gas Water Heater, Microwave, Refrigerator, Washer
- Laundry: Gas Dryer Hookup
Features
- Flooring: Carpet, Hardwood, Tile
- Basement: Walk-Out Access
- Number of fireplaces: 1
- Fireplace features: Living Room, Wood Burning
Interior area
- Total interior livable area: 1,470 sqft
- Finished area above ground: 1,235
- Finished area below ground: 235
Property
Parking
- Total spaces: 1
- Parking features: Attached, Garage, One Car Garage
- Attached garage spaces: 1
Features
- Patio & porch: Deck, Open
- Exterior features: Deck
- Fencing: Yard Fenced
Lot
- Size: 7,405 sqft
- Dimensions: 50 x 150
- Features: Sloped Down
Details
- Parcel number: 03308914402400030150000000
Construction
Type & style
- Home type: SingleFamily
- Architectural style: Cape Cod
- Property subtype: Single Family Residence
Materials
- Vinyl Siding
- Foundation: Basement
Condition
- Year built: 1943
Utilities & green energy
- Sewer: Public Sewer
- Water: Public
Community & neighborhood
Location
- Region: Binghamton
- Subdivision: Sunrise Terrace Sub 1
Other
Other facts
- Listing agreement: Exclusive Right To Sell
- Ownership: OWNER
Price history
| Date | Event | Price |
|---|---|---|
| 5/23/2025 | Sold | $179,000$122/sqft |
Source: | ||
| 4/10/2025 | Pending sale | $179,000$122/sqft |
Source: | ||
| 3/30/2025 | Listed for sale | $179,000+198.3%$122/sqft |
Source: | ||
| 8/28/2002 | Sold | $60,000+9.1%$41/sqft |
Source: Public Record Report a problem | ||
| 3/15/2002 | Sold | $55,000$37/sqft |
Source: Public Record Report a problem | ||
Public tax history
| Year | Property taxes | Tax assessment |
|---|---|---|
| 2024 | -- | $64,500 |
| 2023 | -- | $64,500 +7.5% |
| 2022 | -- | $60,000 |
Find assessor info on the county website
Neighborhood: 13905
Nearby schools
GreatSchools rating
- NAPort Dickinson Elementary SchoolGrades: PK-2Distance: 1.2 mi
- 5/10Chenango Valley Middle SchoolGrades: 6-8Distance: 3.3 mi
- 8/10Chenango Valley High SchoolGrades: 9-12Distance: 3.3 mi
Schools provided by the listing agent
- Elementary: Theodore Roosevelt
- District: Binghamton
Source: GBMLS. This data may not be complete. We recommend contacting the local school district to confirm school assignments for this home.
