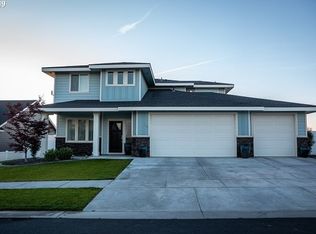Sold
$500,000
116 Rome St, Boardman, OR 97818
4beds
2,384sqft
Residential, Single Family Residence
Built in 2018
9,583.2 Square Feet Lot
$495,800 Zestimate®
$210/sqft
$2,764 Estimated rent
Home value
$495,800
Estimated sales range
Not available
$2,764/mo
Zestimate® history
Loading...
Owner options
Explore your selling options
What's special
Elevated Lifestyle and Everyday LuxuryThis beautifully appointed 4-bedroom + den, 2.5-bath home in Boardman’s desirable Tuscany neighborhood offers a rare blend of timeless finishes, flexible living space, and thoughtful design—inside and out.From the welcoming front porch to the wide driveway and oversized 3-car tandem garage, pride of ownership is clear. Inside, the open-concept layout is designed for connection and comfort. The kitchen features marble countertops, a gas range, stainless steel appliances, and dedicated dining space that flows effortlessly into the cozy living room, all complemented by premium rolling window shades. A main-level den, powder bath, and mudroom off the garage add convenience and function. Upstairs, all bedrooms include walk-in closets, a laundry room including the washer and dryer close by, plus a hall closet with even more storage options. The expansive primary suite is a true retreat, complete with dual vanities, soaking tub, and a walk-in closet with built-ins. Step outside to a fully fenced, landscaped backyard designed for entertaining and relaxation. The oversized covered patio is perfect for summer evenings, and the private hot tub and propane firepit offers the perfect end to any day. With premium finishes throughout and one of the most versatile floor plans in town, this home stands apart in today’s market. Truly move-in ready and built to enjoy—inside and out. Schedule a tour and make this incredible property your new home!
Zillow last checked: 8 hours ago
Listing updated: October 25, 2025 at 03:17am
Listed by:
Leslie Pierson 541-561-0330,
Windermere Group One Columbia Basin,
Hannah Payne 541-371-0979,
Windermere Group One Columbia Basin
Bought with:
Stephanie Hughes, 201209221
Christianson Realty Group
Source: RMLS (OR),MLS#: 257944965
Facts & features
Interior
Bedrooms & bathrooms
- Bedrooms: 4
- Bathrooms: 3
- Full bathrooms: 2
- Partial bathrooms: 1
- Main level bathrooms: 1
Primary bedroom
- Level: Upper
Bedroom 2
- Level: Upper
Bedroom 3
- Level: Upper
Bedroom 4
- Level: Upper
Dining room
- Level: Main
Kitchen
- Level: Main
Living room
- Level: Main
Heating
- ENERGY STAR Qualified Equipment, Forced Air 90
Cooling
- Central Air
Appliances
- Included: Dishwasher, Disposal, ENERGY STAR Qualified Appliances, Free-Standing Gas Range, Free-Standing Refrigerator, Microwave, Plumbed For Ice Maker, Stainless Steel Appliance(s), Washer/Dryer, ENERGY STAR Qualified Water Heater, Gas Water Heater
- Laundry: Laundry Room
Features
- Ceiling Fan(s), High Ceilings, High Speed Internet, Quartz, Kitchen Island, Marble, Pantry
- Flooring: Laminate, Tile, Wall to Wall Carpet
- Windows: Double Pane Windows, Vinyl Frames
- Basement: Crawl Space
- Fireplace features: Outside
Interior area
- Total structure area: 2,384
- Total interior livable area: 2,384 sqft
Property
Parking
- Total spaces: 3
- Parking features: Driveway, Secured, Garage Door Opener, Attached, Tandem
- Attached garage spaces: 3
- Has uncovered spaces: Yes
Accessibility
- Accessibility features: Garage On Main, Accessibility
Features
- Levels: Two
- Stories: 2
- Patio & porch: Covered Patio, Porch
- Exterior features: Gas Hookup, Yard
- Has spa: Yes
- Spa features: Free Standing Hot Tub
- Fencing: Fenced
- Has view: Yes
- View description: Territorial
Lot
- Size: 9,583 sqft
- Dimensions: 74' x 129'
- Features: Level, Sprinkler, SqFt 7000 to 9999
Details
- Additional structures: GasHookup
- Parcel number: 11911
- Zoning: R
Construction
Type & style
- Home type: SingleFamily
- Architectural style: Traditional
- Property subtype: Residential, Single Family Residence
Materials
- Board & Batten Siding, Cement Siding, Lap Siding, Shake Siding
- Foundation: Concrete Perimeter, Stem Wall
- Roof: Composition
Condition
- Resale
- New construction: No
- Year built: 2018
Utilities & green energy
- Gas: Gas Hookup, Gas
- Sewer: Public Sewer
- Water: Public
- Utilities for property: Cable Connected
Community & neighborhood
Location
- Region: Boardman
- Subdivision: Tuscany At Boardman
Other
Other facts
- Listing terms: Cash,Conventional,FHA,VA Loan
- Road surface type: Paved
Price history
| Date | Event | Price |
|---|---|---|
| 10/24/2025 | Sold | $500,000$210/sqft |
Source: | ||
| 9/13/2025 | Pending sale | $500,000$210/sqft |
Source: | ||
| 7/23/2025 | Listed for sale | $500,000+66.5%$210/sqft |
Source: | ||
| 8/10/2018 | Sold | $300,215$126/sqft |
Source: | ||
Public tax history
| Year | Property taxes | Tax assessment |
|---|---|---|
| 2024 | $4,991 +0.3% | $262,130 +3% |
| 2023 | $4,975 +11.1% | $254,500 +3% |
| 2022 | $4,477 -6.2% | $247,090 +3% |
Find assessor info on the county website
Neighborhood: 97818
Nearby schools
GreatSchools rating
- 2/10Windy River Elementary SchoolGrades: 4-6Distance: 0.2 mi
- 2/10Riverside Junior/Senior High SchoolGrades: 7-12Distance: 1.1 mi
- 3/10Sam Boardman Elementary SchoolGrades: K-3Distance: 0.2 mi
Schools provided by the listing agent
- Elementary: Sam Boardman,Windy River
- Middle: Riverside
- High: Riverside
Source: RMLS (OR). This data may not be complete. We recommend contacting the local school district to confirm school assignments for this home.
Get pre-qualified for a loan
At Zillow Home Loans, we can pre-qualify you in as little as 5 minutes with no impact to your credit score.An equal housing lender. NMLS #10287.
