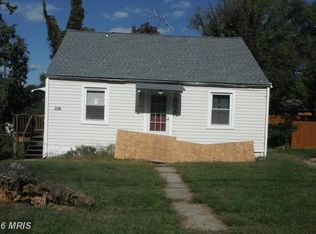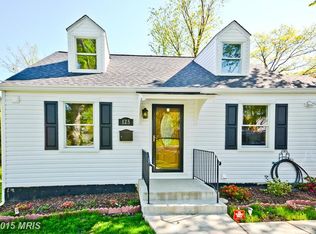Sold for $375,000 on 05/12/23
$375,000
116 Rolph Dr, Oxon Hill, MD 20745
4beds
1,476sqft
Single Family Residence
Built in 1955
7,500 Square Feet Lot
$403,700 Zestimate®
$254/sqft
$2,844 Estimated rent
Home value
$403,700
$384,000 - $424,000
$2,844/mo
Zestimate® history
Loading...
Owner options
Explore your selling options
What's special
Beautiful Colonial style brick home. Prepared to be wow'ed when you see these gorgeous hardwood floors, a brick wood-burning fireplace, spacious eat-in kitchen with stainless steel appliances and granite countertops, and a main level bedroom. There are three more bedrooms upstairs, and the full basement has plenty of storage space. You will be getting a lot of bang for your buck with this beauty. The neutral color theme will work with all your decorating ideas. Located near MGM, Metro and Tanger Outlets. Convenient to DC and VA.
Zillow last checked: 8 hours ago
Listing updated: May 15, 2023 at 04:29am
Listed by:
Hazel Shakur 301-377-2042,
Redfin Corp
Bought with:
Marquis McCrimmon, 607893
Bennett Realty Solutions
Source: Bright MLS,MLS#: MDPG2065506
Facts & features
Interior
Bedrooms & bathrooms
- Bedrooms: 4
- Bathrooms: 2
- Full bathrooms: 2
- Main level bathrooms: 1
- Main level bedrooms: 1
Basement
- Area: 594
Heating
- Forced Air, Natural Gas
Cooling
- Central Air, Electric
Appliances
- Included: Electric Water Heater
- Laundry: Mud Room
Features
- Kitchen - Gourmet, Upgraded Countertops
- Flooring: Hardwood, Laminate, Carpet, Wood
- Basement: Unfinished,Connecting Stairway,Interior Entry
- Number of fireplaces: 1
Interior area
- Total structure area: 2,070
- Total interior livable area: 1,476 sqft
- Finished area above ground: 1,476
- Finished area below ground: 0
Property
Parking
- Parking features: Off Street
Accessibility
- Accessibility features: None
Features
- Levels: Three
- Stories: 3
- Pool features: None
Lot
- Size: 7,500 sqft
Details
- Additional structures: Above Grade, Below Grade
- Parcel number: 17121296250
- Zoning: RSF65
- Special conditions: Standard
Construction
Type & style
- Home type: SingleFamily
- Architectural style: Traditional,Colonial
- Property subtype: Single Family Residence
Materials
- Brick
- Foundation: Other
Condition
- New construction: No
- Year built: 1955
Utilities & green energy
- Sewer: Public Sewer
- Water: Public
Community & neighborhood
Location
- Region: Oxon Hill
- Subdivision: Forest Heights
- Municipality: Forest Heights
Other
Other facts
- Listing agreement: Exclusive Right To Sell
- Ownership: Fee Simple
Price history
| Date | Event | Price |
|---|---|---|
| 6/1/2025 | Listing removed | $409,990$278/sqft |
Source: | ||
| 3/20/2025 | Price change | $409,990-1.2%$278/sqft |
Source: | ||
| 3/10/2025 | Listed for sale | $415,000+3.8%$281/sqft |
Source: | ||
| 11/2/2024 | Listing removed | $399,999$271/sqft |
Source: | ||
| 11/2/2024 | Price change | $399,999-2.4%$271/sqft |
Source: | ||
Public tax history
| Year | Property taxes | Tax assessment |
|---|---|---|
| 2025 | $6,271 +28.6% | $330,467 +9.8% |
| 2024 | $4,878 +20.5% | $300,900 +6.9% |
| 2023 | $4,046 -8.4% | $281,567 -6.4% |
Find assessor info on the county website
Neighborhood: 20745
Nearby schools
GreatSchools rating
- 3/10Forest Heights Elementary SchoolGrades: PK-6Distance: 0.9 mi
- 2/10Oxon Hill Middle SchoolGrades: 6-8Distance: 3.5 mi
- 1/10Potomac High SchoolGrades: 9-12Distance: 1.6 mi
Schools provided by the listing agent
- District: Prince George's County Public Schools
Source: Bright MLS. This data may not be complete. We recommend contacting the local school district to confirm school assignments for this home.

Get pre-qualified for a loan
At Zillow Home Loans, we can pre-qualify you in as little as 5 minutes with no impact to your credit score.An equal housing lender. NMLS #10287.
Sell for more on Zillow
Get a free Zillow Showcase℠ listing and you could sell for .
$403,700
2% more+ $8,074
With Zillow Showcase(estimated)
$411,774
