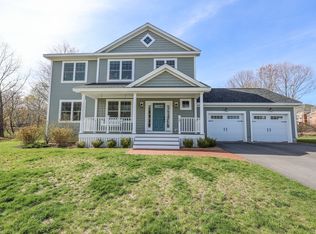Closed
$875,000
116 Rogers Road, Kittery, ME 03904
3beds
2,640sqft
Single Family Residence
Built in 1996
1.08 Acres Lot
$876,300 Zestimate®
$331/sqft
$3,352 Estimated rent
Home value
$876,300
$789,000 - $973,000
$3,352/mo
Zestimate® history
Loading...
Owner options
Explore your selling options
What's special
Versatile Investment Opportunity - Two Homes on One Lot Near Portsmouth Naval Shipyard. Discover the ultimate in flexibility and potential with this rare offering in Kittery, just under a mile from the Portsmouth Naval Shipyard. Situated on a generously zoned RU lot, this unique property features two distinct homes and room for up to two additional ADUs (attached or detached, up to 1,000 SF each) - an ideal setup for multi-generational living, owner occupancy with rental income, or a full-scale investment portfolio. The charming Post and Beam 'Barndominium' offers rustic appeal with 1 bedroom, an enclosed loft, and warm, open-concept living spaces. Complementing it is a classic 2-bedroom ranch, providing comfortable, single-level living. With strong rental demand in this prime location and zoning that encourages expansion, the possibilities are endless. Live in one, rent the other, or maximize income with future ADUs. Buyer to complete their own due diligence. Property has been pre-inspected. A rare find with both character and potential!
Zillow last checked: 8 hours ago
Listing updated: September 19, 2025 at 11:31am
Listed by:
RE/MAX Shoreline
Bought with:
Keller Williams Coastal and Lakes & Mountains Realty
Source: Maine Listings,MLS#: 1613616
Facts & features
Interior
Bedrooms & bathrooms
- Bedrooms: 3
- Bathrooms: 2
- Full bathrooms: 2
Bedroom 1
- Level: First
Bedroom 1
- Level: First
Bedroom 2
- Level: First
Dining room
- Level: First
Kitchen
- Level: First
Kitchen
- Level: First
Living room
- Level: First
Living room
- Level: First
Heating
- Heat Pump, Radiant
Cooling
- Heat Pump
Features
- 1st Floor Bedroom, One-Floor Living
- Flooring: Vinyl, Wood
- Basement: Exterior Entry,Full
- Has fireplace: No
Interior area
- Total structure area: 2,640
- Total interior livable area: 2,640 sqft
- Finished area above ground: 2,640
- Finished area below ground: 0
Property
Parking
- Total spaces: 1
- Parking features: Common, 5 - 10 Spaces, On Site
- Garage spaces: 1
Accessibility
- Accessibility features: Level Entry
Features
- Patio & porch: Deck
Lot
- Size: 1.08 Acres
- Features: Near Town, Level
Details
- Additional structures: Shed(s)
- Parcel number: KITTM015L092
- Zoning: R-U
Construction
Type & style
- Home type: SingleFamily
- Architectural style: Raised Ranch,Ranch
- Property subtype: Single Family Residence
Materials
- Wood Frame, Vinyl Siding, Wood Siding
- Foundation: Slab
- Roof: Shingle
Condition
- Year built: 1996
Utilities & green energy
- Electric: Circuit Breakers
- Sewer: Public Sewer
- Water: Public
Community & neighborhood
Location
- Region: Kittery
Other
Other facts
- Road surface type: Paved
Price history
| Date | Event | Price |
|---|---|---|
| 9/19/2025 | Listing removed | $925,000$350/sqft |
Source: | ||
| 9/19/2025 | Pending sale | $925,000+5.7%$350/sqft |
Source: | ||
| 9/18/2025 | Sold | $875,000-5.4%$331/sqft |
Source: | ||
| 8/17/2025 | Contingent | $925,000$350/sqft |
Source: | ||
| 5/23/2025 | Price change | $925,000-2.6%$350/sqft |
Source: | ||
Public tax history
| Year | Property taxes | Tax assessment |
|---|---|---|
| 2024 | $8,558 +4.7% | $602,700 +0.3% |
| 2023 | $8,177 +1% | $600,800 |
| 2022 | $8,099 +5.3% | $600,800 +1.5% |
Find assessor info on the county website
Neighborhood: Kittery
Nearby schools
GreatSchools rating
- 6/10Shapleigh SchoolGrades: 4-8Distance: 1.3 mi
- 5/10Robert W Traip AcademyGrades: 9-12Distance: 0.7 mi
- 7/10Horace Mitchell Primary SchoolGrades: K-3Distance: 2 mi
Get pre-qualified for a loan
At Zillow Home Loans, we can pre-qualify you in as little as 5 minutes with no impact to your credit score.An equal housing lender. NMLS #10287.
Sell with ease on Zillow
Get a Zillow Showcase℠ listing at no additional cost and you could sell for —faster.
$876,300
2% more+$17,526
With Zillow Showcase(estimated)$893,826
