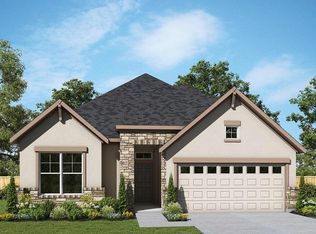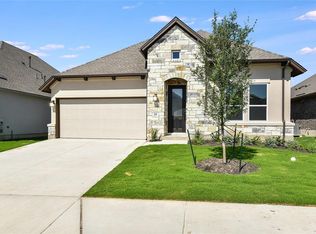BRAND NEW ASHTON WOODS HOME! Estimated completion Oct/Nov 2023! 50' Series. Beautiful Thornton plan, with 4 bedrooms, 3.5 baths, study, dining, and game room. On the first floor you will find an open kitchen with large island opening up family room. Spacious first floor owner's suite and bath with separate tub and shower and large closet. Upstairs you will find a spacious game room along with 3 secondary bedrooms and 2 baths. An Ashton Woods designer hand selected the finishes for this home, including beautiful gray 42" kitchen cabinets with upgraded Silestone countertops and luxury vinyl plank floors in the main living areas. Berry Creek Highlands is a natural gas community with easy access to restaurants, shopping, parks, and recreation.
This property is off market, which means it's not currently listed for sale or rent on Zillow. This may be different from what's available on other websites or public sources.

