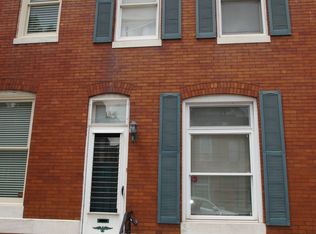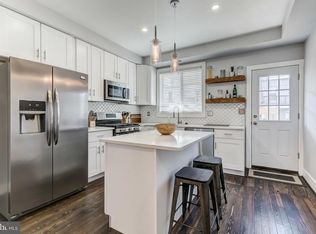Sold for $350,000
$350,000
116 Rochester Pl, Baltimore, MD 21224
2beds
1,648sqft
Townhouse
Built in 1906
-- sqft lot
$352,200 Zestimate®
$212/sqft
$1,858 Estimated rent
Home value
$352,200
$328,000 - $377,000
$1,858/mo
Zestimate® history
Loading...
Owner options
Explore your selling options
What's special
Situated on a quiet street a stone's throw from Patterson Park's annex, this home was renovated as a CHAP property in 2013. This sparkling, freshly painted home is surprisingly spacious and features 2 bedrooms/2 baths with an optional 3rd bedroom/office in the lower level. Details include hardwood floors, a neutral color scheme, and charming exposed brick. You'll love the open concept living and dining spaces that lead to a well-equipped kitchen with stainless steel appliances, granite countertops, and a center island perfect for entertaining. The upper level includes 2 spacious bedrooms, a shared full bath, and easy access to a rooftop deck with sweeping city views. BIG BONUS! a lower level is fully finished offering a versatile living space perfect for a guest bedroom, home office or family room and a full bath and laundry area! Make a right turn just outside your front door and head just a few short steps to beautiful Patterson Park where you can enjoy summer concerts, tennis, walking/biking paths, walks with Fido or Milo, and so much more! Note: while the home was renovated to CHAP standards, the 10 year credit is no longer in effect. Offer Deadline Tuesday, February 25th at noon.
Zillow last checked: 8 hours ago
Listing updated: March 13, 2025 at 10:50am
Listed by:
James M. Baldwin 443-255-2502,
Compass,
Listing Team: The Baldwin & Griffin Group Of Compass, Co-Listing Team: The Baldwin & Griffin Group Of Compass,Co-Listing Agent: Andrea G Griffin 410-591-9183,
Compass
Bought with:
Mitch Toland, 649470
Redfin Corp
Source: Bright MLS,MLS#: MDBA2150464
Facts & features
Interior
Bedrooms & bathrooms
- Bedrooms: 2
- Bathrooms: 2
- Full bathrooms: 2
Basement
- Area: 574
Heating
- Forced Air, Natural Gas
Cooling
- Central Air, Electric
Appliances
- Included: Gas Water Heater
- Laundry: Lower Level, Laundry Room
Features
- Bathroom - Tub Shower, Ceiling Fan(s), Combination Kitchen/Dining, Combination Dining/Living, Open Floorplan, Kitchen Island, Recessed Lighting
- Flooring: Carpet, Wood
- Windows: Skylight(s), Window Treatments
- Basement: Finished,Interior Entry,Rear Entrance,Concrete,Sump Pump,Walk-Out Access
- Has fireplace: No
Interior area
- Total structure area: 1,722
- Total interior livable area: 1,648 sqft
- Finished area above ground: 1,148
- Finished area below ground: 500
Property
Parking
- Parking features: On Street
- Has uncovered spaces: Yes
Accessibility
- Accessibility features: None
Features
- Levels: Three
- Stories: 3
- Patio & porch: Deck, Roof Deck
- Exterior features: Sidewalks, Balcony
- Pool features: None
- Fencing: Back Yard,Privacy
- Has view: Yes
- View description: City, Park/Greenbelt
Details
- Additional structures: Above Grade, Below Grade
- Parcel number: 0301141751 092
- Zoning: R-8
- Special conditions: Standard
Construction
Type & style
- Home type: Townhouse
- Architectural style: Traditional
- Property subtype: Townhouse
Materials
- Brick
- Foundation: Brick/Mortar
Condition
- New construction: No
- Year built: 1906
- Major remodel year: 2013
Utilities & green energy
- Sewer: Public Sewer
- Water: Public
Community & neighborhood
Location
- Region: Baltimore
- Subdivision: Patterson Park
- Municipality: Baltimore City
Other
Other facts
- Listing agreement: Exclusive Right To Sell
- Ownership: Ground Rent
Price history
| Date | Event | Price |
|---|---|---|
| 3/13/2025 | Sold | $350,000+7.7%$212/sqft |
Source: | ||
| 2/26/2025 | Contingent | $325,000$197/sqft |
Source: | ||
| 2/21/2025 | Listed for sale | $325,000+30.5%$197/sqft |
Source: | ||
| 11/21/2022 | Listing removed | -- |
Source: Zillow Rental Network Premium Report a problem | ||
| 11/15/2022 | Listed for rent | $1,830+6.1%$1/sqft |
Source: Zillow Rental Network Premium Report a problem | ||
Public tax history
| Year | Property taxes | Tax assessment |
|---|---|---|
| 2025 | -- | $301,500 +3.4% |
| 2024 | $6,884 +3.5% | $291,700 +3.5% |
| 2023 | $6,653 +2.5% | $281,900 |
Find assessor info on the county website
Neighborhood: Patterson Park
Nearby schools
GreatSchools rating
- 4/10Highlandtown Elementary #215Grades: PK-8Distance: 0.2 mi
- 1/10National Academy FoundationGrades: 6-12Distance: 1.3 mi
- 3/10Paul Laurence Dunbar High SchoolGrades: 9-12Distance: 1.4 mi
Schools provided by the listing agent
- Elementary: Highlandtown Elementary #215
- District: Baltimore City Public Schools
Source: Bright MLS. This data may not be complete. We recommend contacting the local school district to confirm school assignments for this home.
Get a cash offer in 3 minutes
Find out how much your home could sell for in as little as 3 minutes with a no-obligation cash offer.
Estimated market value$352,200
Get a cash offer in 3 minutes
Find out how much your home could sell for in as little as 3 minutes with a no-obligation cash offer.
Estimated market value
$352,200

