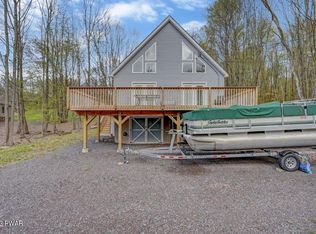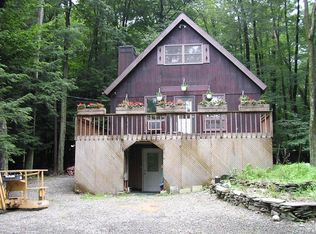Sold for $465,000
$465,000
116 Roamingwood Rd, Lake Ariel, PA 18436
4beds
2,940sqft
Single Family Residence
Built in 2006
0.41 Acres Lot
$476,200 Zestimate®
$158/sqft
$3,315 Estimated rent
Home value
$476,200
$448,000 - $510,000
$3,315/mo
Zestimate® history
Loading...
Owner options
Explore your selling options
What's special
This spacious four bedroom, four and a half bath home located within the gated community of The Hideout is perfect for comfortable and luxurious living. All furnishings included in sale, except king bed in upstairs bedroom. Located on a corner lot and within walking distance to the community North Beach. Two sets of sliding doors on each level opens up to a large wrap around deck above and a concrete patio below. Storage shed, paved driveway and outdoor shower add to the property! A highlight of this four bedroom home is three en suite bathrooms providing privacy for large families. New carpet and flooring, updated kitchen. Finished basement with second living room, game area, large bedroom, full bathroom. This space offers endless possibilities for entertainment and relaxation. Get ready to enjoy a truly delightful living experience in this home., Baths: 1 Bath Level 2, Baths: 1 Bath Level L, Baths: 2 Bath Lev 1, Eating Area: Dining Area, Eating Area: Modern KT, Sewer: WS Comm Central. One time transfer fee of $1970 payable by buyer
Zillow last checked: 9 hours ago
Listing updated: September 06, 2024 at 09:17pm
Listed by:
Maureen Prigge 347-821-0255,
RE/MAX Best
Bought with:
NON-MEMBER
NON-MEMBER OFFICE
Source: PWAR,MLS#: PW232835
Facts & features
Interior
Bedrooms & bathrooms
- Bedrooms: 4
- Bathrooms: 5
- Full bathrooms: 4
- 1/2 bathrooms: 1
Bedroom 1
- Area: 188.5
- Dimensions: 13 x 14.5
Bedroom 2
- Area: 188.5
- Dimensions: 13 x 14.5
Bedroom 3
- Area: 285
- Dimensions: 19 x 15
Bedroom 4
- Area: 228
- Dimensions: 12 x 19
Bathroom 1
- Description: en suite
- Area: 48
- Dimensions: 6 x 8
Bathroom 2
- Description: en suite
- Area: 48
- Dimensions: 6 x 8
Bathroom 3
- Description: half bath
- Area: 35
- Dimensions: 3.5 x 10
Bathroom 4
- Description: en suite
- Area: 48
- Dimensions: 6 x 8
Bathroom 5
- Area: 54.81
- Dimensions: 7 x 7.83
Den
- Area: 228
- Dimensions: 12 x 19
Dining room
- Area: 178.5
- Dimensions: 12.75 x 14
Family room
- Area: 360
- Dimensions: 12 x 30
Kitchen
- Area: 120
- Dimensions: 10 x 12
Laundry
- Area: 99.96
- Dimensions: 12 x 8.33
Living room
- Area: 217.77
- Dimensions: 12.75 x 17.08
Loft
- Area: 165
- Dimensions: 11 x 15
Heating
- Electric, Pellet Stove, Hot Water, Forced Air
Cooling
- Central Air, Ceiling Fan(s)
Appliances
- Included: Dryer, Washer, Refrigerator, Microwave, Electric Range, Electric Oven, Dishwasher
- Laundry: Laundry Room
Features
- Kitchen Island, Open Floorplan
- Flooring: Carpet, Hardwood
- Basement: Finished,Walk-Up Access,Walk-Out Access,Full
- Attic: None
- Has fireplace: Yes
- Fireplace features: Family Room, Wood Burning, Stone, Living Room
Interior area
- Total structure area: 2,940
- Total interior livable area: 2,940 sqft
- Finished area above ground: 1,862
- Finished area below ground: 1,862
Property
Parking
- Parking features: Driveway, Paved
- Has uncovered spaces: Yes
Features
- Levels: Two
- Stories: 2
- Patio & porch: Deck, Patio
- Pool features: Outdoor Pool, Community
- Body of water: Roamingwood Lake
Lot
- Size: 0.41 Acres
- Features: Corner Lot
Details
- Additional structures: Shed(s)
- Parcel number: 12000230052
- Zoning description: Residential
Construction
Type & style
- Home type: SingleFamily
- Architectural style: Chalet,Contemporary
- Property subtype: Single Family Residence
Materials
- Vinyl Siding
- Roof: Asphalt
Condition
- New construction: No
- Year built: 2006
Utilities & green energy
- Sewer: Public Sewer
- Water: Comm Central
Community & neighborhood
Security
- Security features: 24 Hour Security
Community
- Community features: Clubhouse, Tennis Court(s), Pool, Lake, Golf
Location
- Region: Lake Ariel
- Subdivision: Hideout
HOA & financial
HOA
- Has HOA: Yes
- HOA fee: $2,070 annually
- Amenities included: Boating, Ski Accessible, Gated, Game Room, Golf Course, Fitness Center, Dog Park, Clubhouse, Beach Rights, Basketball Court, Beach Access
Other
Other facts
- Listing terms: Cash,VA Loan,Conventional
- Road surface type: Paved
Price history
| Date | Event | Price |
|---|---|---|
| 3/29/2024 | Sold | $465,000-1.1%$158/sqft |
Source: | ||
| 2/20/2024 | Pending sale | $470,000$160/sqft |
Source: | ||
| 9/2/2023 | Listed for sale | $470,000+12.2%$160/sqft |
Source: | ||
| 10/24/2022 | Listing removed | -- |
Source: | ||
| 5/18/2022 | Pending sale | $419,000+1.7%$143/sqft |
Source: | ||
Public tax history
Tax history is unavailable.
Neighborhood: 18436
Nearby schools
GreatSchools rating
- 6/10Evergreen El SchoolGrades: PK-5Distance: 3.5 mi
- 6/10Western Wayne Middle SchoolGrades: 6-8Distance: 4.8 mi
- 6/10Western Wayne High SchoolGrades: 9-12Distance: 4.8 mi

Get pre-qualified for a loan
At Zillow Home Loans, we can pre-qualify you in as little as 5 minutes with no impact to your credit score.An equal housing lender. NMLS #10287.

