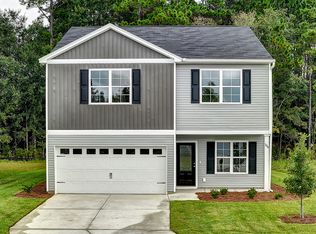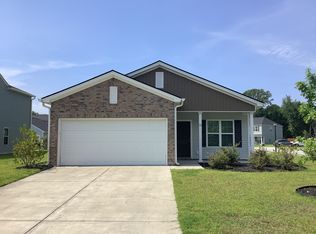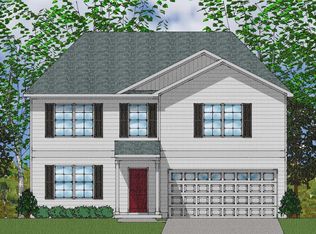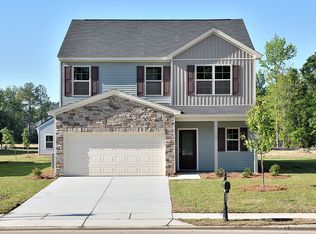Sold for $390,000 on 05/13/24
$390,000
116 Riverwood Road, Pooler, GA 31322
4beds
2,238sqft
Single Family Residence
Built in 2020
6,534 Square Feet Lot
$384,500 Zestimate®
$174/sqft
$2,675 Estimated rent
Home value
$384,500
$365,000 - $408,000
$2,675/mo
Zestimate® history
Loading...
Owner options
Explore your selling options
What's special
It’s Cooler in Pooler! Absolutely stunning 4 bedroom home featuring an extra FLEX room and loft right in the Somersby community! Inside, walk into an open family room adjacent to the kitchen that is equipped with stainless steel appliances, granite countertops and an open breakfast area. Find a flex room located on the main level, that can serve as an office space or guest room. The spacious Owners Suite, on the second level has an ensuite bathroom with granite countertop dual sinks. There are 3 remaining bedrooms, as well as an incredible loft, that can serve as an entertainment space. The generously spacious fenced backyard, comes with a covered patio that offers a private oasis. The community amenities are packed with a pool and park for relaxing, just in time for summer! Minutes away from shopping, dining & entertainment with easy interstate access! With a short commute to downtown Savannah, Gulfstream, HAAF, Ft Stewart, I-95, I-16 and more!
Zillow last checked: 8 hours ago
Listing updated: May 20, 2024 at 10:15pm
Listed by:
Trisha M. Cook 912-844-8662,
Compass Georgia, LLC,
Courteney Boles 912-220-3463,
Compass Georgia, LLC
Bought with:
Travis O. Sawyer, 371507
Brand Name Real Estate, Inc
Source: Hive MLS,MLS#: SA309396
Facts & features
Interior
Bedrooms & bathrooms
- Bedrooms: 4
- Bathrooms: 3
- Full bathrooms: 2
- 1/2 bathrooms: 1
Primary bedroom
- Features: Walk-In Closet(s)
- Level: Upper
- Dimensions: 18.4 x 13.1
Bedroom 2
- Level: Upper
- Dimensions: 10 x 11.1
Bedroom 3
- Features: Walk-In Closet(s)
- Level: Upper
- Dimensions: 11.8 x 10.9
Bedroom 4
- Features: Walk-In Closet(s)
- Level: Upper
- Dimensions: 11.8 x 11.1
Bathroom 2
- Level: Upper
- Dimensions: 0 x 0
Bonus room
- Level: Main
- Dimensions: 10.10 x 12.6
Family room
- Level: Main
- Dimensions: 15.8 x 19.4
Kitchen
- Level: Main
- Dimensions: 0 x 0
Laundry
- Level: Upper
- Dimensions: 0 x 0
Loft
- Level: Upper
- Dimensions: 13.7 x 11.1
Heating
- Central, Electric
Cooling
- Central Air, Electric
Appliances
- Included: Some Electric Appliances, Dishwasher, Electric Water Heater, Disposal, Microwave, Oven, Range
- Laundry: Laundry Room, Upper Level, Washer Hookup, Dryer Hookup
Features
- Breakfast Bar, Breakfast Area, Ceiling Fan(s), Double Vanity, Entrance Foyer, High Ceilings, Kitchen Island, Primary Suite, Pantry, Pull Down Attic Stairs, Recessed Lighting, Sitting Area in Primary, Tub Shower, Upper Level Primary, Vaulted Ceiling(s), Programmable Thermostat
- Windows: Double Pane Windows
- Basement: None
- Attic: Pull Down Stairs
Interior area
- Total interior livable area: 2,238 sqft
Property
Parking
- Total spaces: 2
- Parking features: Attached, Garage Door Opener
- Garage spaces: 2
Features
- Patio & porch: Covered, Patio, Front Porch
- Exterior features: Landscape Lights
- Pool features: Community
- Fencing: Wood,Privacy,Yard Fenced
- Has view: Yes
- View description: Trees/Woods
Lot
- Size: 6,534 sqft
- Features: Interior Lot, Sprinkler System
Details
- Parcel number: 51015B02072
- Zoning description: Single Family
- Special conditions: Standard
Construction
Type & style
- Home type: SingleFamily
- Architectural style: Traditional
- Property subtype: Single Family Residence
Materials
- Brick, Vinyl Siding
- Foundation: Slab
- Roof: Composition,Ridge Vents
Condition
- Year built: 2020
Details
- Builder model: McDowell C
Utilities & green energy
- Sewer: Public Sewer
- Water: Public
- Utilities for property: Cable Available, Underground Utilities
Green energy
- Energy efficient items: Windows
Community & neighborhood
Community
- Community features: Pool, Playground, Park, Street Lights, Sidewalks
Location
- Region: Pooler
- Subdivision: Somersby
HOA & financial
HOA
- Has HOA: Yes
- HOA fee: $620 annually
Other
Other facts
- Listing agreement: Exclusive Right To Sell
- Listing terms: Cash,Conventional,1031 Exchange,FHA,USDA Loan,VA Loan
- Ownership type: Homeowner/Owner
- Road surface type: Asphalt
Price history
| Date | Event | Price |
|---|---|---|
| 12/24/2025 | Listing removed | $2,800$1/sqft |
Source: Zillow Rentals Report a problem | ||
| 11/29/2025 | Listed for rent | $2,800$1/sqft |
Source: Zillow Rentals Report a problem | ||
| 5/13/2024 | Sold | $390,000+5.4%$174/sqft |
Source: | ||
| 4/22/2024 | Pending sale | $369,900$165/sqft |
Source: | ||
| 4/18/2024 | Listed for sale | $369,900+45.1%$165/sqft |
Source: | ||
Public tax history
| Year | Property taxes | Tax assessment |
|---|---|---|
| 2024 | $3,030 +25.7% | $144,160 +19.9% |
| 2023 | $2,410 -17.5% | $120,280 +17.9% |
| 2022 | $2,923 -10.4% | $102,000 +7.2% |
Find assessor info on the county website
Neighborhood: 31322
Nearby schools
GreatSchools rating
- 3/10West Chatham Elementary SchoolGrades: PK-5Distance: 1.4 mi
- 4/10West Chatham Middle SchoolGrades: 6-8Distance: 1.6 mi
- 5/10New Hampstead High SchoolGrades: 9-12Distance: 2.4 mi
Schools provided by the listing agent
- Elementary: West Chatham
- Middle: West Chatham
- High: New Hampstead
Source: Hive MLS. This data may not be complete. We recommend contacting the local school district to confirm school assignments for this home.

Get pre-qualified for a loan
At Zillow Home Loans, we can pre-qualify you in as little as 5 minutes with no impact to your credit score.An equal housing lender. NMLS #10287.
Sell for more on Zillow
Get a free Zillow Showcase℠ listing and you could sell for .
$384,500
2% more+ $7,690
With Zillow Showcase(estimated)
$392,190


