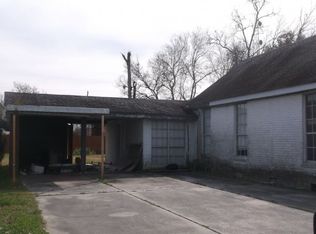Closed
Price Unknown
116 Ristroph St, Luling, LA 70070
2beds
1,048sqft
Single Family Residence
Built in 1948
0.78 Acres Lot
$262,000 Zestimate®
$--/sqft
$1,395 Estimated rent
Home value
$262,000
Estimated sales range
Not available
$1,395/mo
Zestimate® history
Loading...
Owner options
Explore your selling options
What's special
Welcome to this beautifully updated home nestled on a serene dead-end street, offering privacy and tranquility on not one, but three spacious lots. This beautifully upgraded property boasts 2 spacious bedrooms and 1.5 baths.
Step inside to discover an open, inviting layout featuring a stunning kitchen equipped with granite countertops, a massive island with a pot filler, and a convenient gas stove right at the heart of it all. With plenty of cabinet space and an inside laundry room, this home perfectly balances style and functionality.
The property is completely carpet-free, showcasing beautiful tile flooring throughout. The custom tile shower adds a touch of elegance to the bathroom, ensuring relaxation and comfort. Enjoy the efficiency of a tankless water heater for endless hot water throughout the home.
This delightful home is located in an X Flood Zone, offering added peace of mind with lower flood risk. The fully fenced yard with rear yard access is great for pets and outdoor activities. A standout feature is the impressive 27 x 35 workshop, equipped with countertops, cabinets, a sink, and a small bathroom with a shower, making it an ideal space for hobbies, storage, or a dedicated workspace. You can enjoy a sense of privacy and tranquility in your outdoor area, thanks to the absence of rear yard neighbors. Additionally, the property includes a convenient two-car carport, providing ample space for your vehicles and easy access to your home. Whether you’re entertaining guests or simply unwinding in your backyard, this residence is thoughtfully designed for comfort and ease.
Don't miss this unique opportunity to own this beautifully upgraded home with ample space for all your needs. Schedule your showing today and experience the charm this property has to offer!
Zillow last checked: 8 hours ago
Listing updated: January 30, 2025 at 09:13am
Listed by:
Tessa Dempster 504-782-1992,
1 Percent Lists United,
Seth Dufrene 504-352-7414,
1 Percent Lists United
Bought with:
Christopher Turgeon
Berkshire Hathaway HomeServices Preferred, REALTOR
Source: GSREIN,MLS#: 2469220
Facts & features
Interior
Bedrooms & bathrooms
- Bedrooms: 2
- Bathrooms: 2
- Full bathrooms: 1
- 1/2 bathrooms: 1
Primary bedroom
- Description: Flooring: Tile
- Level: Lower
- Dimensions: 11.4 x 12.4
Bedroom
- Description: Flooring: Tile
- Level: Lower
- Dimensions: 11 x 11
Dining room
- Description: Flooring: Tile
- Level: Lower
- Dimensions: 13 x 7.6
Kitchen
- Description: Flooring: Tile
- Level: Lower
- Dimensions: 13.5 x 14
Living room
- Description: Flooring: Tile
- Level: Lower
- Dimensions: 15 x 13
Heating
- Central
Cooling
- Central Air
Appliances
- Included: Oven, Range
Features
- Ceiling Fan(s), Granite Counters
- Has fireplace: No
- Fireplace features: None
Interior area
- Total structure area: 3,056
- Total interior livable area: 1,048 sqft
Property
Parking
- Parking features: Covered, Carport
- Has carport: Yes
Features
- Levels: One
- Stories: 1
- Patio & porch: Concrete
- Exterior features: Fence
- Pool features: None
Lot
- Size: 0.78 Acres
- Dimensions: 132 x 260
- Features: City Lot, Oversized Lot
Details
- Additional structures: Workshop
- Parcel number: 204300400003
- Special conditions: None
Construction
Type & style
- Home type: SingleFamily
- Architectural style: Traditional
- Property subtype: Single Family Residence
Materials
- Vinyl Siding
- Foundation: Raised
- Roof: Asphalt,Shingle
Condition
- Excellent
- Year built: 1948
Utilities & green energy
- Sewer: Public Sewer
- Water: None
- Utilities for property: Water Not Available
Community & neighborhood
Location
- Region: Luling
Price history
| Date | Event | Price |
|---|---|---|
| 1/29/2025 | Sold | -- |
Source: | ||
| 1/28/2025 | Pending sale | $260,000$248/sqft |
Source: | ||
| 12/8/2024 | Listed for sale | $260,000$248/sqft |
Source: | ||
| 11/30/2024 | Contingent | $260,000$248/sqft |
Source: | ||
| 10/21/2024 | Pending sale | $260,000$248/sqft |
Source: | ||
Public tax history
| Year | Property taxes | Tax assessment |
|---|---|---|
| 2024 | $1,723 +37.9% | $16,790 +50% |
| 2023 | $1,249 -4.5% | $11,190 |
| 2022 | $1,309 +43.1% | $11,190 +44.3% |
Find assessor info on the county website
Neighborhood: 70070
Nearby schools
GreatSchools rating
- 7/10Luling Elementary SchoolGrades: PK-5Distance: 0.8 mi
- 7/10R.K. Smith Middle SchoolGrades: 6-8Distance: 1 mi
- 7/10Hahnville High SchoolGrades: 9-12Distance: 4 mi
Sell with ease on Zillow
Get a Zillow Showcase℠ listing at no additional cost and you could sell for —faster.
$262,000
2% more+$5,240
With Zillow Showcase(estimated)$267,240
