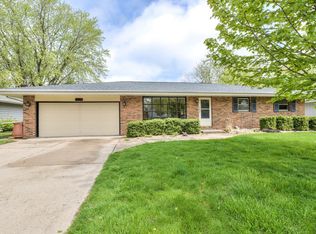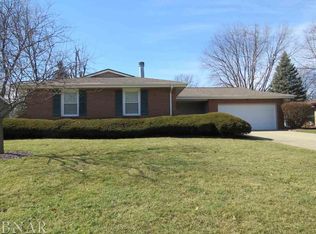Closed
$235,000
116 Riss Dr, Normal, IL 61761
3beds
3,098sqft
Single Family Residence
Built in 1971
10,018.8 Square Feet Lot
$254,300 Zestimate®
$76/sqft
$2,201 Estimated rent
Home value
$254,300
$234,000 - $275,000
$2,201/mo
Zestimate® history
Loading...
Owner options
Explore your selling options
What's special
Charming 3-bedroom, 1.5-bath home in the highly sought-after Pleasant Hill subdivision in Unit 5 School District! Conveniently located near shopping, dining, schools, and parks, this property offers the perfect blend of comfort and convenience. The spacious, fully fenced lot provides plenty of outdoor space for relaxation or play. Inside, you'll find a galley-style kitchen with a cozy eating area, ideal for casual meals. The generously sized living room featuring a stunning custom Pella five-section front bay window, adding both beauty and natural light is perfect for entertaining. While the family room features a newer custom Pella sliding glass door leading to the backyard also has a custom built wood burning fireplace with a gas starter. Home has an unfinished basement that was constructed with poured concrete walls which is a rare find in this neighborhood! Dry basement waiting for next owner to finish it to add over 1,000 finished sq ft to this already spacious 1714 finished home! This home has too MANY UPDATES to list but to name a few 2009 NEW ROOF, gutters with gutter guards and spouts, 2013 new HVAC -had a maintenance agreement to service it 2 times per year since installed, 2019 professionally painted exterior, 2022 new sump pump, 2011 new insulated Pella sliding door & large custom Pella insulated front window with black accent trim and 2015 new insulated garage door w/ upgraded window across the front. . See attached list for ALL home updates in associated docs. Don't miss this fantastic opportunity! This home is an estate so selling in "as is" condition.
Zillow last checked: 8 hours ago
Listing updated: February 07, 2025 at 01:55pm
Listing courtesy of:
Lisa Cunningham 309-287-8879,
RE/MAX Rising
Bought with:
Elizabeth Danner
RE/MAX Traders Unlimited Peoria
Source: MRED as distributed by MLS GRID,MLS#: 12268315
Facts & features
Interior
Bedrooms & bathrooms
- Bedrooms: 3
- Bathrooms: 2
- Full bathrooms: 1
- 1/2 bathrooms: 1
Primary bedroom
- Features: Flooring (Carpet), Bathroom (Half)
- Level: Main
- Area: 156 Square Feet
- Dimensions: 12X13
Bedroom 2
- Features: Flooring (Carpet)
- Level: Main
- Area: 121 Square Feet
- Dimensions: 11X11
Bedroom 3
- Features: Flooring (Carpet)
- Level: Main
- Area: 144 Square Feet
- Dimensions: 12X12
Dining room
- Features: Flooring (Carpet)
- Level: Main
- Area: 70 Square Feet
- Dimensions: 7X10
Family room
- Features: Flooring (Carpet), Window Treatments (ENERGY STAR Qualified Windows, Insulated Windows)
- Level: Main
- Area: 280 Square Feet
- Dimensions: 14X20
Kitchen
- Features: Kitchen (Eating Area-Table Space, Galley)
- Level: Main
- Area: 225 Square Feet
- Dimensions: 15X15
Laundry
- Features: Flooring (Wood Laminate)
- Level: Basement
- Area: 165 Square Feet
- Dimensions: 11X15
Living room
- Features: Flooring (Carpet)
- Level: Main
- Area: 294 Square Feet
- Dimensions: 14X21
Heating
- Natural Gas, Forced Air
Cooling
- Central Air
Appliances
- Included: Range, Microwave, Dishwasher, Refrigerator, Washer, Dryer
- Laundry: Electric Dryer Hookup
Features
- 1st Floor Bedroom, 1st Floor Full Bath, Replacement Windows
- Windows: Replacement Windows
- Basement: Unfinished,8 ft + pour,Full
- Attic: Pull Down Stair
- Number of fireplaces: 1
- Fireplace features: Wood Burning, Attached Fireplace Doors/Screen, Gas Starter, Family Room
Interior area
- Total structure area: 3,098
- Total interior livable area: 3,098 sqft
- Finished area below ground: 0
Property
Parking
- Total spaces: 2
- Parking features: Concrete, Garage Door Opener, On Site, Garage Owned, Attached, Garage
- Attached garage spaces: 2
- Has uncovered spaces: Yes
Accessibility
- Accessibility features: No Disability Access
Features
- Stories: 1
- Patio & porch: Deck, Porch
- Fencing: Fenced
Lot
- Size: 10,018 sqft
- Dimensions: 83 X 120
- Features: Mature Trees
Details
- Parcel number: 1427430009
- Special conditions: None
- Other equipment: Sump Pump
Construction
Type & style
- Home type: SingleFamily
- Architectural style: Ranch
- Property subtype: Single Family Residence
Materials
- Brick
- Foundation: Concrete Perimeter
- Roof: Asphalt
Condition
- New construction: No
- Year built: 1971
Utilities & green energy
- Sewer: Public Sewer
- Water: Public
Community & neighborhood
Location
- Region: Normal
- Subdivision: Pleasant Hills
Other
Other facts
- Listing terms: Cash
- Ownership: Fee Simple
Price history
| Date | Event | Price |
|---|---|---|
| 2/7/2025 | Sold | $235,000+4.4%$76/sqft |
Source: | ||
| 1/17/2025 | Pending sale | $225,000$73/sqft |
Source: | ||
| 1/15/2025 | Listed for sale | $225,000$73/sqft |
Source: | ||
Public tax history
| Year | Property taxes | Tax assessment |
|---|---|---|
| 2024 | $4,542 +8.4% | $66,936 +11.7% |
| 2023 | $4,188 +8.1% | $59,936 +10.7% |
| 2022 | $3,876 +5.1% | $54,148 +6% |
Find assessor info on the county website
Neighborhood: 61761
Nearby schools
GreatSchools rating
- 5/10Colene Hoose Elementary SchoolGrades: K-5Distance: 0.5 mi
- 5/10Chiddix Jr High SchoolGrades: 6-8Distance: 0.9 mi
- 7/10Normal Community West High SchoolGrades: 9-12Distance: 3.5 mi
Schools provided by the listing agent
- Elementary: Colene Hoose Elementary
- Middle: Chiddix Jr High
- High: Normal Community High School
- District: 5
Source: MRED as distributed by MLS GRID. This data may not be complete. We recommend contacting the local school district to confirm school assignments for this home.
Get pre-qualified for a loan
At Zillow Home Loans, we can pre-qualify you in as little as 5 minutes with no impact to your credit score.An equal housing lender. NMLS #10287.

