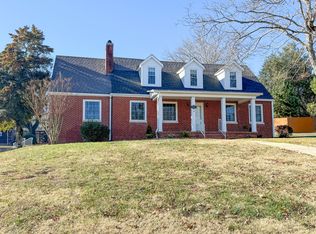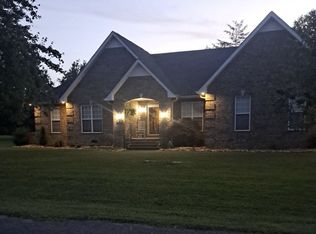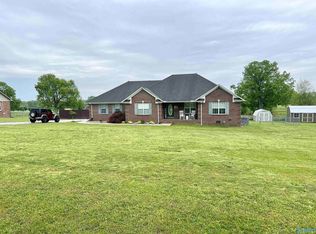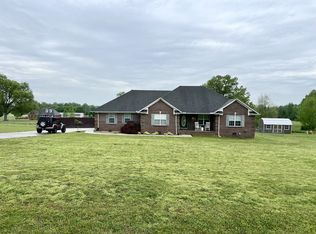Looking for that perfect blend of accessibility, comfort, and opportunity? This is it!
Welcome to your beautiful, single-level brick home—low to the ground with full handicap access, making it ideal for every stage of life. You’ve got 3 generously sized bedrooms, 2 full baths, and a massive attached garage tucked in the back for extra privacy. But here’s the kicker: that large screened-in porch? Easily convertible into a 4th bedroom, home office, or income-producing space. Think flexibility. Think options. And those two extra bedrooms? Prime setup for a caretaker suite or in-law quarters—an absolute win for multi-generational living or added rental potential. This property is more than a home—it’s a smart investment in lifestyle. Schedule a showing today before someone else sees the value first!
Active
$349,900
116 Riley Cir, Fayetteville, TN 37334
3beds
2,216sqft
Est.:
Single Family Residence, Residential
Built in 2016
7,405.2 Square Feet Lot
$-- Zestimate®
$158/sqft
$67/mo HOA
What's special
Full handicap accessLarge screened-in porchSingle-level brick home
- 6 days |
- 217 |
- 2 |
Zillow last checked: 8 hours ago
Listing updated: January 12, 2026 at 08:08am
Listing Provided by:
John Michael Peck 931-636-7020,
Peck Realty Group, LLC 931-283-1776,
Pam Peck 931-580-8321,
Peck Realty Group, LLC
Source: RealTracs MLS as distributed by MLS GRID,MLS#: 3079784
Tour with a local agent
Facts & features
Interior
Bedrooms & bathrooms
- Bedrooms: 3
- Bathrooms: 2
- Full bathrooms: 2
- Main level bedrooms: 3
Bedroom 1
- Features: Walk-In Closet(s)
- Level: Walk-In Closet(s)
- Area: 182 Square Feet
- Dimensions: 14x13
Bedroom 2
- Features: Extra Large Closet
- Level: Extra Large Closet
- Area: 120 Square Feet
- Dimensions: 12x10
Bedroom 3
- Features: Extra Large Closet
- Level: Extra Large Closet
- Area: 121 Square Feet
- Dimensions: 11x11
Primary bathroom
- Features: Primary Bedroom
- Level: Primary Bedroom
Dining room
- Features: Combination
- Level: Combination
- Area: 208 Square Feet
- Dimensions: 16x13
Kitchen
- Area: 165 Square Feet
- Dimensions: 15x11
Living room
- Features: Combination
- Level: Combination
- Area: 399 Square Feet
- Dimensions: 21x19
Heating
- Central
Cooling
- Central Air
Appliances
- Included: Electric Oven, Electric Range
Features
- Flooring: Carpet, Laminate, Tile
- Basement: None
Interior area
- Total structure area: 2,216
- Total interior livable area: 2,216 sqft
- Finished area above ground: 2,216
Property
Parking
- Total spaces: 2
- Parking features: Attached
- Attached garage spaces: 2
Features
- Levels: One
- Stories: 1
Lot
- Size: 7,405.2 Square Feet
- Dimensions: 55 x 134
Details
- Parcel number: 102D D 00600 000
- Special conditions: Standard
Construction
Type & style
- Home type: SingleFamily
- Property subtype: Single Family Residence, Residential
Materials
- Brick
Condition
- New construction: No
- Year built: 2016
Utilities & green energy
- Sewer: Public Sewer
- Water: Public
- Utilities for property: Water Available
Community & HOA
Community
- Subdivision: Wellsbrook Village Subd
HOA
- Has HOA: Yes
- HOA fee: $806 annually
Location
- Region: Fayetteville
Financial & listing details
- Price per square foot: $158/sqft
- Tax assessed value: $396,600
- Annual tax amount: $3,239
- Date on market: 1/12/2026
Estimated market value
Not available
Estimated sales range
Not available
Not available
Price history
Price history
| Date | Event | Price |
|---|---|---|
| 1/12/2026 | Listed for sale | $349,900$158/sqft |
Source: | ||
| 1/1/2026 | Listing removed | $349,900$158/sqft |
Source: | ||
| 4/2/2025 | Listed for sale | $349,900-5.4%$158/sqft |
Source: | ||
| 3/31/2025 | Listing removed | $369,900$167/sqft |
Source: | ||
| 9/23/2024 | Listed for sale | $369,900+83.1%$167/sqft |
Source: | ||
Public tax history
Public tax history
| Year | Property taxes | Tax assessment |
|---|---|---|
| 2024 | $3,239 +7% | $99,150 +53.3% |
| 2023 | $3,028 +30% | $64,675 |
| 2022 | $2,330 | $64,675 |
Find assessor info on the county website
BuyAbility℠ payment
Est. payment
$2,015/mo
Principal & interest
$1689
Property taxes
$137
Other costs
$189
Climate risks
Neighborhood: 37334
Nearby schools
GreatSchools rating
- 4/10Ralph Askins SchoolGrades: PK-5Distance: 3.6 mi
- 3/10Fayetteville Middle SchoolGrades: 6-8Distance: 2.6 mi
- 5/10Fayetteville Junior High SchoolGrades: 9-12Distance: 2.6 mi
Schools provided by the listing agent
- Elementary: Ralph Askins School
- Middle: Fayetteville Middle School
- High: Fayetteville High School
Source: RealTracs MLS as distributed by MLS GRID. This data may not be complete. We recommend contacting the local school district to confirm school assignments for this home.
- Loading
- Loading




