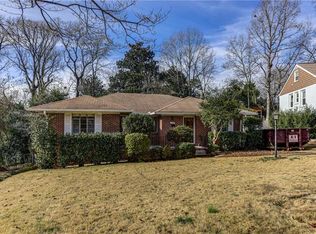Renovate for your Decatur dream home! Stationed on a tree-lined bend in social Chelsea Heights, this traditional, brick cape cod offers four bedrooms and three bathrooms. A welcoming entry foyer unveils a spacious fireside living room. Through a formal dining room, a heart-of-home kitchen delivers breakfast area with serene backyard views. Upstairs, two sun-filled bedrooms share a hall bath, while a third lies opposite a main-level den, or fourth bedroom. A drive-under garage leads to an unfinished basement with workshop, storage, and full bathroom.
This property is off market, which means it's not currently listed for sale or rent on Zillow. This may be different from what's available on other websites or public sources.
