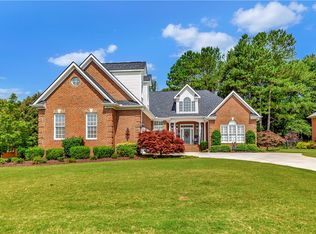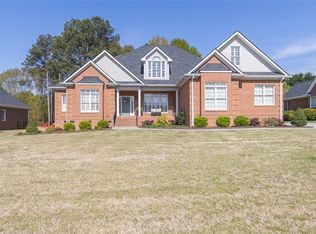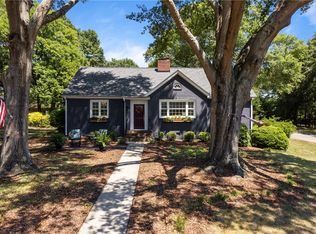Beautiful 4 bedroom and 3 bath home with gorgeous details. As you enter into the foyer of this amazing home, your eye is drawn to the grand staircase with gorgeous iron details that is fully visible from the two story great room. The great room features a relaxing fireplace with built-in bookcases on each side. The kitchen has a large island, pantry and breakfast area and opens to a beautiful keeping room with cathedral ceiling. The formal dining room is off of the kitchen and has a beauti...
This property is off market, which means it's not currently listed for sale or rent on Zillow. This may be different from what's available on other websites or public sources.


