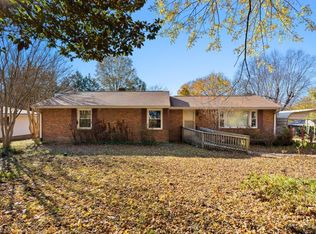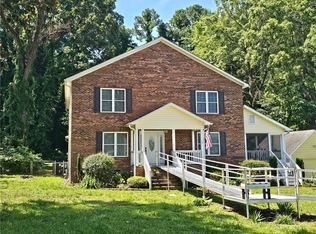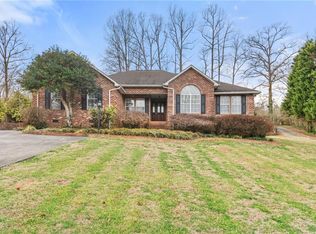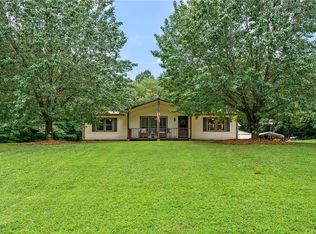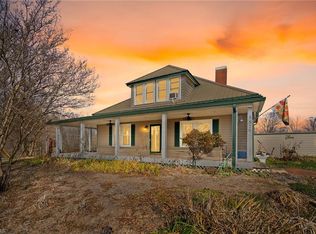MOTIVATED SELLERS! (See agent remarks.) Spacious 4,284 sq ft split-level home featuring 5 bedrooms and 3 full baths, including a primary suite on both levels, ideal for multi-generational or multi-family living. Enjoy multiple living areas such as a living room, den, oversized rec room, and bright sunroom. A lower-level entry and 3-car garage add convenience and flexibility. The layout also offers strong investor potential with the possibility of functioning as a duplex-style setup (buyer to verify). Inspections have been completed, and sellers will share reports with acceptable offers. Outdoor features include a fenced backyard, flowering garden, and a large patio perfect for entertaining. This versatile property offers exceptional space and endless possibilities.
For sale
Price cut: $4K (11/5)
$471,000
116 Ridgeway Rd, Thomasville, NC 27360
5beds
4,284sqft
Est.:
Stick/Site Built, Residential, Single Family Residence
Built in 1974
0.68 Acres Lot
$463,100 Zestimate®
$--/sqft
$-- HOA
What's special
Fenced yardOversized recreation roomGorgeous back patioLarge sunroomBlooming flower garden
- 166 days |
- 470 |
- 22 |
Zillow last checked: 8 hours ago
Listing updated: December 10, 2025 at 08:55am
Listed by:
Stormy Winn 336-404-9280,
Price Realtors-Randleman
Source: Triad MLS,MLS#: 1189190 Originating MLS: Greensboro
Originating MLS: Greensboro
Tour with a local agent
Facts & features
Interior
Bedrooms & bathrooms
- Bedrooms: 5
- Bathrooms: 4
- Full bathrooms: 3
- 1/2 bathrooms: 1
- Main level bathrooms: 2
Primary bedroom
- Level: Lower
Bedroom 2
- Level: Upper
Bedroom 3
- Level: Upper
Bedroom 4
- Level: Upper
Bedroom 5
- Level: Upper
Den
- Level: Upper
Kitchen
- Level: Lower
Laundry
- Level: Lower
Living room
- Level: Lower
Recreation room
- Level: Lower
Sunroom
- Level: Lower
Heating
- Fireplace(s), Forced Air, Heat Pump, Electric, Propane
Cooling
- Heat Pump, Multi Units
Appliances
- Included: Dishwasher, Free-Standing Range, Range Hood, Electric Water Heater
- Laundry: Dryer Connection, Main Level, Washer Hookup
Features
- Great Room, Ceiling Fan(s), Dead Bolt(s), Kitchen Island, Pantry, Wet Bar
- Flooring: Carpet, Laminate, Tile
- Has basement: No
- Attic: Access Only,Floored,Pull Down Stairs
- Number of fireplaces: 1
- Fireplace features: Gas Log, Living Room
Interior area
- Total structure area: 4,284
- Total interior livable area: 4,284 sqft
- Finished area above ground: 1,387
- Finished area below ground: 2,897
Property
Parking
- Total spaces: 3
- Parking features: Driveway, Garage, Paved, Garage Door Opener, Attached
- Attached garage spaces: 3
- Has uncovered spaces: Yes
Accessibility
- Accessibility features: 2 or more Access Exits, Accessible Kitchen Appliances, Accessible Parking, Mobility Friendly Flooring, Accessible Entrance
Features
- Levels: Multi/Split
- Patio & porch: Porch
- Exterior features: Garden, Gas Grill, Sprinkler System
- Pool features: None
- Fencing: Fenced,Partial
Lot
- Size: 0.68 Acres
- Features: Cleared, Not in Flood Zone
Details
- Parcel number: 16323E0000095
- Zoning: R10
- Special conditions: Owner Sale
- Other equipment: Irrigation Equipment
Construction
Type & style
- Home type: SingleFamily
- Property subtype: Stick/Site Built, Residential, Single Family Residence
Materials
- Brick, Vinyl Siding
- Foundation: Slab
Condition
- Year built: 1974
Utilities & green energy
- Sewer: Public Sewer
- Water: Public
Community & HOA
Community
- Security: Security System
- Subdivision: Crestview
HOA
- Has HOA: No
Location
- Region: Thomasville
Financial & listing details
- Tax assessed value: $232,580
- Annual tax amount: $2,657
- Date on market: 7/28/2025
- Cumulative days on market: 292 days
- Listing agreement: Exclusive Right To Sell
- Listing terms: Cash,Conventional,FHA,VA Loan
Estimated market value
$463,100
$440,000 - $486,000
$2,856/mo
Price history
Price history
| Date | Event | Price |
|---|---|---|
| 11/5/2025 | Price change | $471,000-0.8% |
Source: | ||
| 10/10/2025 | Price change | $475,000-5% |
Source: | ||
| 9/26/2025 | Price change | $499,999-2.6% |
Source: | ||
| 9/5/2025 | Pending sale | $513,400 |
Source: | ||
| 8/29/2025 | Price change | $513,400-0.5% |
Source: | ||
Public tax history
Public tax history
| Year | Property taxes | Tax assessment |
|---|---|---|
| 2025 | $2,698 | $232,580 |
| 2024 | $2,698 | $232,580 |
| 2023 | $2,698 | $232,580 |
Find assessor info on the county website
BuyAbility℠ payment
Est. payment
$2,604/mo
Principal & interest
$2223
Property taxes
$216
Home insurance
$165
Climate risks
Neighborhood: 27360
Nearby schools
GreatSchools rating
- 4/10Fair Grove ElementaryGrades: PK-5Distance: 3.8 mi
- 2/10E Lawson Brown MiddleGrades: 6-8Distance: 4.5 mi
- 3/10East Davidson HighGrades: 9-12Distance: 4.3 mi
Schools provided by the listing agent
- Elementary: Fairgrove
- Middle: Brown
- High: East Davidson
Source: Triad MLS. This data may not be complete. We recommend contacting the local school district to confirm school assignments for this home.
- Loading
- Loading
