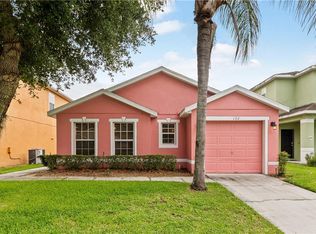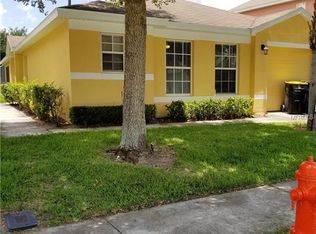Sold for $307,000
$307,000
116 Ridgemont Ct, Davenport, FL 33896
4beds
1,659sqft
Single Family Residence
Built in 2005
7,253 Square Feet Lot
$304,400 Zestimate®
$185/sqft
$2,352 Estimated rent
Home value
$304,400
$280,000 - $332,000
$2,352/mo
Zestimate® history
Loading...
Owner options
Explore your selling options
What's special
BEST VALUE IN SANDY RIDGE! NEW WATER HEATER AND FRESH EXTERIOR PAINT. SELLER WILL REPLACE ROOF PRIRO TO CLOSING.This exceptional home in the highly desirable Sandy Ridge community of Davenport is now available and is being sold FULLY FURNISHED and turnkey—ready for its next owner! Featuring 4 bedrooms and 3 bathrooms, this spacious layout includes two primary suites, plus two additional guest bedrooms and a full guest bath, offering comfort and privacy for all. Sitting proudly on a corner lot, the home boasts fresh neutral exterior paint for added curb appeal and a welcoming first impression. Step inside to an open-plan layout where the kitchen, dining, and living areas blend seamlessly, creating the perfect space for easy Florida living. Out back, unwind on the covered lanai or take a dip in your private pool and spa—ideal for relaxing or entertaining in style. Currently used as a successful SHORT TERM RENTAL and with existing bookings that can be transferred, this home offers immediate INCOME POTENTIAL. Just minutes from ChampionsGate, Posner Park, and a short drive to Disney and all of Orlando’s top attractions, it’s also conveniently located near healthcare, shopping, dining, and major highways to Tampa and the coast. Don’t miss this fantastic opportunity—schedule your showing today!
Zillow last checked: 8 hours ago
Listing updated: November 21, 2025 at 04:22pm
Listing Provided by:
Nikki Ansons 321-522-9063,
COLDWELL BANKER RESIDENTIAL RE 407-647-1211
Bought with:
Jaylon Johnson, 3590664
KELLER WILLIAMS LEGACY REALTY
Rafael Ortiz Pena, 3509903
KELLER WILLIAMS LEGACY REALTY
Source: Stellar MLS,MLS#: S5124995 Originating MLS: Orlando Regional
Originating MLS: Orlando Regional

Facts & features
Interior
Bedrooms & bathrooms
- Bedrooms: 4
- Bathrooms: 3
- Full bathrooms: 3
Primary bedroom
- Description: Room3
- Features: En Suite Bathroom, Walk-In Closet(s)
- Level: First
- Area: 195 Square Feet
- Dimensions: 13x15
Bedroom 2
- Description: Room5
- Features: Built-in Closet
- Level: First
- Area: 182 Square Feet
- Dimensions: 13x14
Bedroom 3
- Description: Room6
- Features: Built-in Closet
- Level: First
- Area: 100 Square Feet
- Dimensions: 10x10
Bedroom 4
- Description: Room7
- Features: Built-in Closet
- Level: First
- Area: 100 Square Feet
- Dimensions: 10x10
Primary bathroom
- Description: Room4
- Features: En Suite Bathroom, Shower No Tub
- Level: First
- Area: 80 Square Feet
- Dimensions: 8x10
Kitchen
- Description: Room1
- Level: First
- Area: 90 Square Feet
- Dimensions: 9x10
Living room
- Description: Room2
- Features: Ceiling Fan(s)
- Level: First
- Area: 224 Square Feet
- Dimensions: 16x14
Heating
- Central, Electric
Cooling
- Central Air
Appliances
- Included: Dishwasher, Disposal, Dryer, Electric Water Heater, Microwave, Range, Refrigerator, Washer
- Laundry: Laundry Room
Features
- Ceiling Fan(s), Eating Space In Kitchen, Kitchen/Family Room Combo, Open Floorplan, Solid Wood Cabinets, Split Bedroom, Thermostat
- Flooring: Carpet, Ceramic Tile
- Doors: Sliding Doors
- Windows: Blinds, Window Treatments
- Has fireplace: No
- Furnished: Yes
Interior area
- Total structure area: 1,953
- Total interior livable area: 1,659 sqft
Property
Parking
- Total spaces: 1
- Parking features: Garage Door Opener
- Attached garage spaces: 1
Features
- Levels: One
- Stories: 1
- Patio & porch: Other, Rear Porch, Screened
- Exterior features: Sidewalk
- Has private pool: Yes
- Pool features: Gunite, Heated, In Ground, Lighting, Screen Enclosure
- Has spa: Yes
- Spa features: Heated, In Ground
- Has view: Yes
- View description: Garden, Pool
Lot
- Size: 7,253 sqft
- Features: Corner Lot, Sidewalk
- Residential vegetation: Mature Landscaping
Details
- Parcel number: 272601700502000920
- Zoning: SFR
- Special conditions: None
Construction
Type & style
- Home type: SingleFamily
- Architectural style: Traditional
- Property subtype: Single Family Residence
Materials
- Block, Stucco
- Foundation: Slab
- Roof: Shingle
Condition
- New construction: No
- Year built: 2005
Utilities & green energy
- Sewer: Public Sewer
- Water: Public
- Utilities for property: Cable Connected, Electricity Connected, Sewer Connected, Street Lights, Underground Utilities, Water Connected
Community & neighborhood
Security
- Security features: Smoke Detector(s)
Community
- Community features: Deed Restrictions, Playground
Location
- Region: Davenport
- Subdivision: SANDY RIDGE PH 01
HOA & financial
HOA
- Has HOA: Yes
- HOA fee: $112 monthly
- Services included: Cable TV, Recreational Facilities
- Association name: Sandy Ridge/Jennifer Scalercio
- Association phone: 813-565-4663
Other fees
- Pet fee: $0 monthly
Other financial information
- Total actual rent: 0
Other
Other facts
- Listing terms: Cash,Conventional,FHA,VA Loan
- Ownership: Fee Simple
- Road surface type: Paved, Asphalt
Price history
| Date | Event | Price |
|---|---|---|
| 11/21/2025 | Sold | $307,000-4.1%$185/sqft |
Source: | ||
| 9/1/2025 | Pending sale | $320,000$193/sqft |
Source: | ||
| 8/4/2025 | Price change | $320,000-8.6%$193/sqft |
Source: | ||
| 5/12/2025 | Price change | $350,000-1.4%$211/sqft |
Source: | ||
| 4/24/2025 | Listed for sale | $355,000$214/sqft |
Source: | ||
Public tax history
| Year | Property taxes | Tax assessment |
|---|---|---|
| 2024 | $3,447 +4.6% | $249,257 +10% |
| 2023 | $3,297 +9.1% | $226,597 +10% |
| 2022 | $3,021 +16.4% | $205,997 +10% |
Find assessor info on the county website
Neighborhood: Loughman
Nearby schools
GreatSchools rating
- 2/10Loughman Oaks Elementary SchoolGrades: PK-5Distance: 2.1 mi
- 3/10Shelley S. Boone Middle SchoolGrades: 6-8Distance: 10.6 mi
- 2/10Davenport High SchoolGrades: 9-12Distance: 1.9 mi
Schools provided by the listing agent
- Elementary: Loughman Oaks Elem
- Middle: Boone Middle
- High: Ridge Community Senior High
Source: Stellar MLS. This data may not be complete. We recommend contacting the local school district to confirm school assignments for this home.
Get a cash offer in 3 minutes
Find out how much your home could sell for in as little as 3 minutes with a no-obligation cash offer.
Estimated market value$304,400
Get a cash offer in 3 minutes
Find out how much your home could sell for in as little as 3 minutes with a no-obligation cash offer.
Estimated market value
$304,400

