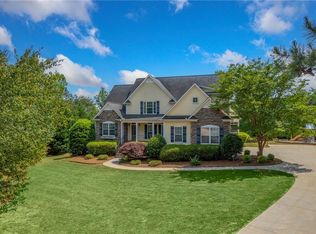Sold for $360,000
$360,000
116 Ridgeland Dr, Six Mile, SC 29682
3beds
1,768sqft
Single Family Residence
Built in 2016
1.22 Acres Lot
$358,800 Zestimate®
$204/sqft
$2,010 Estimated rent
Home value
$358,800
$312,000 - $413,000
$2,010/mo
Zestimate® history
Loading...
Owner options
Explore your selling options
What's special
Welcome to this beautiful 3 bedroom, 2 bathroom home situated on a spacious 1.22-acre lot in Eden's Ridge in the charming town of Six Mile, SC. Nestled in a serene setting with mature trees and plenty of outdoor space, this home offers the perfect blend of privacy and convenience. Step inside to a bright, freshly painted open floor plan featuring soaring vaulted ceilings, a cozy stone fireplace, and large windows that fill the living area with natural light. The kitchen is designed for both everyday living and entertaining, complete with granite countertops, stainless steel appliances (all of which convey), a center island with seating, and an adjoining breakfast nook that overlooks the spacious back yard. The primary suite is a peaceful retreat with an en-suite bathroom and large walk in closet, while, across the house, two additional bedrooms and a full bath provide ample space for family or guests. And don't miss the bonus room over the garage - perfect for a playroom, movie room or music room! Hardwood floors run throughout the main living areas, adding warmth and character. Outside, the expansive lot offers endless possibilities from gardening and outdoor gatherings to exploring the creek bed that is tucked back in the woods. A two-car garage and long driveway provide plenty of parking. Located just minutes from Lake Keowee, Clemson, and the Blue Ridge Mountains, this property combines comfort, convenience, and the beauty of country living in Upstate South Carolina. Schedule your private showing today!
Zillow last checked: 8 hours ago
Listing updated: November 03, 2025 at 09:03am
Listed by:
Tracy James 864-395-2915,
Coldwell Banker Caine/Williams
Bought with:
Melanie Dietterick, 45567
Howard Hanna Allen Tate - Lake Keowee Seneca
Source: WUMLS,MLS#: 20292139 Originating MLS: Western Upstate Association of Realtors
Originating MLS: Western Upstate Association of Realtors
Facts & features
Interior
Bedrooms & bathrooms
- Bedrooms: 3
- Bathrooms: 2
- Full bathrooms: 2
- Main level bathrooms: 2
- Main level bedrooms: 3
Primary bedroom
- Level: Main
- Dimensions: 15x13
Bedroom 2
- Level: Main
- Dimensions: 12x10
Bedroom 3
- Level: Main
- Dimensions: 12x10
Bonus room
- Level: Upper
- Dimensions: 23x19
Breakfast room nook
- Level: Main
- Dimensions: 10x9
Kitchen
- Level: Main
- Dimensions: 10x9
Laundry
- Level: Main
- Dimensions: 8x5
Living room
- Level: Main
- Dimensions: 18x15
Heating
- Central, Electric, Natural Gas
Cooling
- Central Air, Electric
Appliances
- Included: Dishwasher, Electric Oven, Electric Range, Gas Water Heater, Microwave, Refrigerator
- Laundry: Washer Hookup, Electric Dryer Hookup
Features
- Ceiling Fan(s), Cathedral Ceiling(s), Dual Sinks, Fireplace, Granite Counters, Garden Tub/Roman Tub, High Ceilings, Jack and Jill Bath, Laminate Countertop, Bath in Primary Bedroom, Main Level Primary, Smooth Ceilings, Separate Shower, Cable TV, Walk-In Closet(s), Walk-In Shower, Breakfast Area
- Flooring: Carpet, Ceramic Tile, Hardwood
- Windows: Insulated Windows, Vinyl
- Basement: None,Crawl Space
- Has fireplace: Yes
- Fireplace features: Gas, Gas Log, Option
Interior area
- Total interior livable area: 1,768 sqft
- Finished area above ground: 1,768
- Finished area below ground: 0
Property
Parking
- Total spaces: 2
- Parking features: Attached, Garage, Driveway, Garage Door Opener
- Attached garage spaces: 2
Accessibility
- Accessibility features: Low Threshold Shower
Features
- Levels: One and One Half
- Patio & porch: Deck, Front Porch
- Exterior features: Deck, Porch
Lot
- Size: 1.22 Acres
- Features: City Lot, Gentle Sloping, Hardwood Trees, Not In Subdivision, Sloped, Wooded
Details
- Parcel number: 406800078332
Construction
Type & style
- Home type: SingleFamily
- Architectural style: Craftsman
- Property subtype: Single Family Residence
Materials
- Vinyl Siding
- Foundation: Crawlspace
- Roof: Architectural,Shingle
Condition
- Year built: 2016
Utilities & green energy
- Sewer: Septic Tank
- Water: Public
- Utilities for property: Electricity Available, Natural Gas Available, Phone Available, Septic Available, Water Available, Cable Available
Community & neighborhood
Security
- Security features: Security System Owned, Smoke Detector(s)
Community
- Community features: Common Grounds/Area
Location
- Region: Six Mile
- Subdivision: Edens Ridge
HOA & financial
HOA
- Has HOA: Yes
- HOA fee: $150 annually
- Services included: Other, Street Lights, See Remarks
Other
Other facts
- Listing agreement: Exclusive Right To Sell
Price history
| Date | Event | Price |
|---|---|---|
| 10/31/2025 | Sold | $360,000-2.7%$204/sqft |
Source: | ||
| 9/30/2025 | Contingent | $369,900$209/sqft |
Source: | ||
| 9/12/2025 | Price change | $369,900-2.6%$209/sqft |
Source: | ||
| 8/29/2025 | Listed for sale | $379,900+26.6%$215/sqft |
Source: | ||
| 9/23/2022 | Sold | $300,000$170/sqft |
Source: | ||
Public tax history
| Year | Property taxes | Tax assessment |
|---|---|---|
| 2024 | $3,487 -18.8% | $11,980 -33.4% |
| 2023 | $4,293 +356.2% | $18,000 +128.7% |
| 2022 | $941 +6.8% | $7,870 |
Find assessor info on the county website
Neighborhood: 29682
Nearby schools
GreatSchools rating
- 9/10Six Mile Elementary SchoolGrades: PK-5Distance: 1.2 mi
- 7/10R. C. Edwards Middle SchoolGrades: 6-8Distance: 5.5 mi
- 9/10D. W. Daniel High SchoolGrades: 9-12Distance: 5.3 mi
Schools provided by the listing agent
- Elementary: Six Mile Elem
- Middle: R.C. Edwards Middle
- High: D.W. Daniel High
Source: WUMLS. This data may not be complete. We recommend contacting the local school district to confirm school assignments for this home.
Get a cash offer in 3 minutes
Find out how much your home could sell for in as little as 3 minutes with a no-obligation cash offer.
Estimated market value$358,800
Get a cash offer in 3 minutes
Find out how much your home could sell for in as little as 3 minutes with a no-obligation cash offer.
Estimated market value
$358,800
