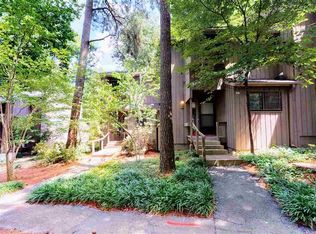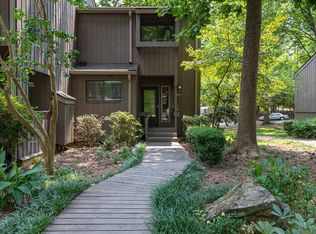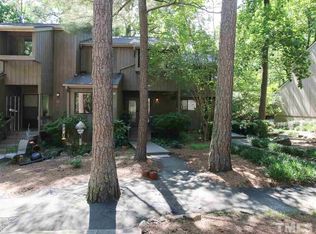End unit townhouse with modern gray laminate flooring, updated fixtures and faucets, painting updates, and butcher block counter tops. Balcony features private deck, a comfortable space to enjoy nature. Storage closet access is located outside off the balcony. In unit full-size washer and dryer located on 2nd floor. Property includes access to the well-maintained and spacious pool located just steps from this unit, and two parking spaces directly in front of townhouse, steps from the front door. Unit is on Chapel Hill bus line (bus stop just behind home), and a short walk to downtown Chapel Hill (UNC, Franklin St.) via trails near Bolin Creek. Easy driving access from Estes Dr and MLK Blvd. Ideal, quiet location for UNC graduate students, post-docs, residents, and scholars! Owners pay HOA fees, giving tenant(s) access to community pool, just across from the property's front door! Rental Term: minimum one (1) year, automatic one (1) year renewal option. Occupancy Limits: 4 persons maximum. Subletting: Not Allowed. Utilities Included in Rent: Water, Sewer, Garbage, Recycling. Utilities at Renter's Expense: Electric, Internet, Phone Pets Allowed: Yes. Pet Policy: Non-Refundable $250 pet deposit required, in addition to property security deposit, due at lease signing. Up to 1 pet. Cats allowed. Dogs up to 75 lbs allowed. $50/month pet rent, in addition to property rent. Renter's Insurance Required: Yes, must submit proof of coverage to landlord within 30 days of lease signing.
This property is off market, which means it's not currently listed for sale or rent on Zillow. This may be different from what's available on other websites or public sources.


