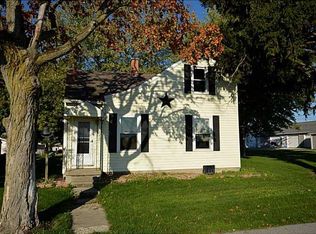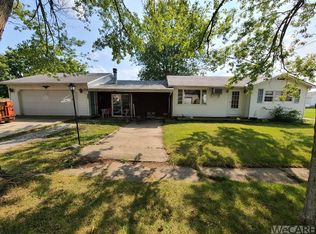Sold for $151,000
$151,000
116 Ridge St, Buckland, OH 45819
4beds
1,453sqft
Single Family Residence
Built in 1910
6,969.6 Square Feet Lot
$177,000 Zestimate®
$104/sqft
$1,284 Estimated rent
Home value
$177,000
$165,000 - $189,000
$1,284/mo
Zestimate® history
Loading...
Owner options
Explore your selling options
What's special
Completely Renovated Home! Are you looking for a move-in ready home? Look no further! This home offers a new Kitchen Bathroom and 4 Nice bedrooms. All of the mechanical systems have been updated along with Roof Siding and Windows. Outback is a large storage shed and ample parking with a 1 car attached garage. This home is located in the Village of Buckland minutes from Wapak. Don't miss this amazing home!
Zillow last checked: 8 hours ago
Listing updated: September 02, 2024 at 10:20pm
Listed by:
Josh Steinke 419-302-9756,
Merritt Real Estate Professionals
Bought with:
Amanda Moening, 2014004476
Binkley Real Estate- Wapakoneta
Source: WCAR OH,MLS#: 300480
Facts & features
Interior
Bedrooms & bathrooms
- Bedrooms: 4
- Bathrooms: 1
- Full bathrooms: 1
Bedroom 1
- Level: First
- Area: 165 Square Feet
- Dimensions: 11 x 15
Bedroom 2
- Level: First
- Area: 132 Square Feet
- Dimensions: 12 x 11
Bedroom 3
- Level: Second
- Area: 196 Square Feet
- Dimensions: 14 x 14
Bedroom 4
- Level: Second
- Area: 99 Square Feet
- Dimensions: 9 x 11
Kitchen
- Level: First
- Area: 132 Square Feet
- Dimensions: 11 x 12
Living room
- Level: First
- Area: 220 Square Feet
- Dimensions: 20 x 11
Other
- Description: Utility Room
- Level: First
- Area: 99 Square Feet
- Dimensions: 9 x 11
Heating
- Forced Air, Heat Pump, Electric
Cooling
- Central Air
Appliances
- Included: Microwave, Water Heater Owned, Water Softener Owned
Features
- Flooring: Carpet, Vinyl
- Has basement: No
- Has fireplace: No
Interior area
- Total structure area: 1,453
- Total interior livable area: 1,453 sqft
Property
Parking
- Total spaces: 1
- Parking features: Garage Door Opener, Attached, Garage
- Attached garage spaces: 1
Features
- Levels: Two
- Patio & porch: Covered, Porch
Lot
- Size: 6,969 sqft
- Dimensions: 50 x 140
- Features: Level
Details
- Parcel number: F2000401700
- Zoning description: Residential
Construction
Type & style
- Home type: SingleFamily
- Architectural style: Cape Cod
- Property subtype: Single Family Residence
Materials
- Vinyl Siding
- Foundation: Block
Condition
- Updated/Remodeled
- Year built: 1910
Utilities & green energy
- Sewer: Public Sewer
- Water: Well
- Utilities for property: Cable Available
Community & neighborhood
Location
- Region: Buckland
Other
Other facts
- Listing terms: Cash,Conventional,FHA,VA Loan
Price history
| Date | Event | Price |
|---|---|---|
| 4/7/2023 | Sold | $151,000+0.7%$104/sqft |
Source: | ||
| 3/2/2023 | Pending sale | $149,900$103/sqft |
Source: | ||
| 2/28/2023 | Listed for sale | $149,900+2898%$103/sqft |
Source: | ||
| 1/3/2020 | Sold | $5,000$3/sqft |
Source: Public Record Report a problem | ||
Public tax history
| Year | Property taxes | Tax assessment |
|---|---|---|
| 2024 | $785 -3.1% | $22,840 |
| 2023 | $811 +22.3% | $22,840 +32.9% |
| 2022 | $663 0% | $17,190 |
Find assessor info on the county website
Neighborhood: 45819
Nearby schools
GreatSchools rating
- 4/10Wapakoneta Elementary SchoolGrades: PK-4Distance: 4.4 mi
- 5/10Wapakoneta Jr. High SchoolGrades: 8Distance: 4.4 mi
- 6/10Wapakoneta High SchoolGrades: 9-12Distance: 4.4 mi
Get pre-qualified for a loan
At Zillow Home Loans, we can pre-qualify you in as little as 5 minutes with no impact to your credit score.An equal housing lender. NMLS #10287.

