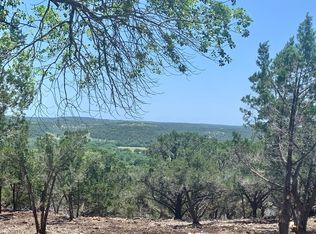Sold
Price Unknown
116 Ridge Rd W, Ingram, TX 78025
3beds
1,947sqft
Single Family Residence
Built in 1995
1 Acres Lot
$525,200 Zestimate®
$--/sqft
$2,692 Estimated rent
Home value
$525,200
$488,000 - $562,000
$2,692/mo
Zestimate® history
Loading...
Owner options
Explore your selling options
What's special
Don't miss this must-see-3-bedroom, 2-bathroom rock home with an office, perched on a beautifully landscaped 1-acre lot in the highly sought-after Canyon Springs Ranch in Hunt, TX. This lovely home features soaring ceilings, granite countertops, a spacious walk-in pantry and stunning Saltillo tile flooring throughout-installed in 2021. The circular driveway welcomes you to the home, and a large back porch stretches the entire length of the house, offering unobstructed Hill Country views that truly are million-dollar worthy. The primary suite includes a walk-in closet, dual vanities, a jetted tub and a separate shower-perfect for relaxation. The attached garage features extra workspace and even includes a second oven, ideal for entertaining and hosting large gatherings. Residents of Canyon Springs Ranch enjoy exclusive access to a private gated river park on the Guadalupe River, along with over 90 acres of hiking and biking trails. Live, swim, hike, bicycle and soak in the beauty of the Texas Hill Country-right from your own backyard.
Zillow last checked: 8 hours ago
Listing updated: January 13, 2026 at 09:08am
Listed by:
Candy Kane,
RE/MAX Kerrville
Bought with:
- Non-Member Sales
Non-member Sales
Source: KVMLS,MLS#: 115165
Facts & features
Interior
Bedrooms & bathrooms
- Bedrooms: 3
- Bathrooms: 2
- Full bathrooms: 2
Primary bedroom
- Area: 227.5
- Dimensions: 16.25 x 14
Bedroom 2
- Area: 170.63
- Dimensions: 10.83 x 15.75
Bedroom 3
- Area: 136.17
- Dimensions: 12.67 x 10.75
Dining room
- Area: 116.4
- Dimensions: 12.58 x 9.25
Kitchen
- Area: 162.56
- Dimensions: 12.67 x 12.83
Living room
- Area: 332.21
- Dimensions: 16.75 x 19.83
Office
- Area: 115.35
- Dimensions: 12.58 x 9.17
Heating
- Central, Electric
Cooling
- Central Air, Electric
Appliances
- Included: Dishwasher, Dryer, Microwave, Electric Range, Refrigerator, Self Cleaning Oven, Washer, Water Softener Owned, Electric Water Heater
- Laundry: Inside, Laundry Room, Utility/Laundry Dimensions(9'8" X 4'11")
Features
- Shower Stall, Walk-In Closet(s), Master Downstairs, Kitchen Bar
- Flooring: Tile
- Windows: Skylight(s), Double Pane Windows
- Attic: Pull Down Stairs
- Has fireplace: Yes
- Fireplace features: Living Room, Wood Burning
Interior area
- Total structure area: 1,947
- Total interior livable area: 1,947 sqft
Property
Parking
- Total spaces: 2
- Parking features: 2 Car Garage, Attached
- Attached garage spaces: 2
Features
- Levels: One
- Stories: 1
- Patio & porch: Deck/Patio, Covered
- Exterior features: Rain Gutters, Stairs/Steps, Xeriscaped
- Has spa: Yes
- Spa features: Bath
- Has view: Yes
- Waterfront features: Year Round (Live), HOA Water Park
Lot
- Size: 1 Acres
- Features: Views, Open Lot
- Topography: Sloping
Details
- Parcel number: 24581
- Zoning: Residential
Construction
Type & style
- Home type: SingleFamily
- Architectural style: Hill Country
- Property subtype: Single Family Residence
Materials
- HardiPlank Type, Rock Veneer
- Foundation: Slab
- Roof: Composition
Condition
- Year built: 1995
Utilities & green energy
- Electric: KPUB
- Sewer: Septic Tank, Septic
- Water: Central
- Utilities for property: Electricity Connected, Garbage Service-Private
Community & neighborhood
Security
- Security features: Smoke Detector(s)
Location
- Region: Ingram
- Subdivision: Canyon Springs Ranch
HOA & financial
HOA
- Has HOA: Yes
- HOA fee: $100 annually
Other
Other facts
- Listing terms: Cash,Conventional,FHA,VA Loan
- Road surface type: Asphalt
Price history
| Date | Event | Price |
|---|---|---|
| 1/9/2026 | Sold | -- |
Source: KVMLS #115165 Report a problem | ||
| 11/28/2025 | Pending sale | $524,999$270/sqft |
Source: KVMLS #115165 Report a problem | ||
| 11/17/2025 | Contingent | $524,999$270/sqft |
Source: KVMLS #115165 Report a problem | ||
| 9/25/2025 | Price change | $524,999-4.5%$270/sqft |
Source: KVMLS #115165 Report a problem | ||
| 9/3/2025 | Price change | $549,999-4.3%$282/sqft |
Source: KVMLS #115165 Report a problem | ||
Public tax history
| Year | Property taxes | Tax assessment |
|---|---|---|
| 2025 | -- | $497,593 +9.4% |
| 2024 | $3,421 +0.2% | $454,989 +7.4% |
| 2023 | $3,413 -29.3% | $423,727 +10% |
Find assessor info on the county website
Neighborhood: 78025
Nearby schools
GreatSchools rating
- 9/10Hunt SchoolGrades: PK-8Distance: 0.9 mi
Schools provided by the listing agent
- Elementary: Hunt
Source: KVMLS. This data may not be complete. We recommend contacting the local school district to confirm school assignments for this home.
