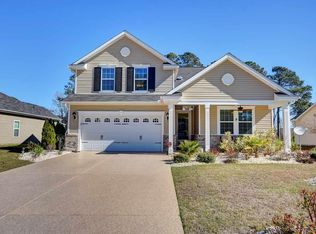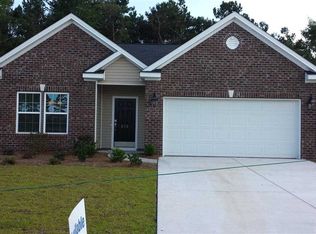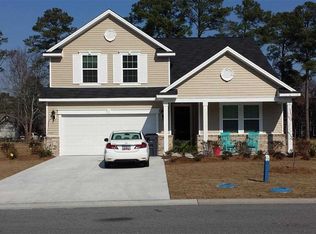This 4 bedroom 3 bath home is a true gem. This home is four years young and has been kept in pristine condition. The attention to detail that has been added to this home is apparent from the time you first pull in the drive. This home has too many features to list but here are a few....Slide-Lok coated driveway and garage...motion security lights...upgraded fans and lighting on all exterior porches...extra large screened porch...Lake view...gorgeous hardwood floors...Oversized exquisite tile in all wet areas...42 inched Kitchen Cabinets...Under cabinet lighting...Solar Tubes for lots of natural lighting...extra large master bedroom with trey ceiling and crown molding...Lots of light in the master bedroom...Garden Tub....Walk in Shower...Double Vanity...Walk-in Closets throughout the house....Amazing landscaping in season...Multiple zone irrigation system...Ceiling Fans with lighting package in all bedrooms...Entire home air filtration in HVAC...Whole home water filtration system...Updated recessed lighting...I could go on an on. This home is in LIKE NEW Condition. Your NEW HOME can be seen on very short notice. This is the Lennar's very popular and sought after Crepe Myrtle B floor plan.
This property is off market, which means it's not currently listed for sale or rent on Zillow. This may be different from what's available on other websites or public sources.



