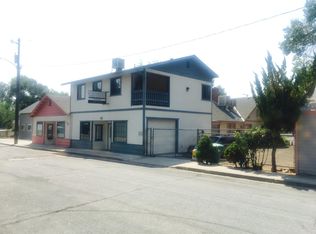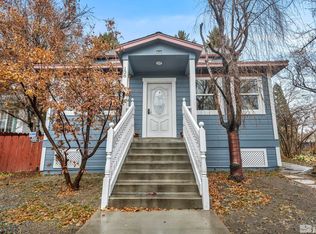Come see this rare vintage home built in 1879. The home has some original hardwood floors, chandeliers that date back to 1929 when electricity come to the area, built-in cabinetry in the formal dining room with stunning lead glass, and even a carriage house that has a one car garage and lots of extra space. Seller has maintained the wonderful ambiance of this special home but has upgraded as necessary - with A/C added in 2013, a new gas furnace in 2018, and some electrical improvements throughout.
This property is off market, which means it's not currently listed for sale or rent on Zillow. This may be different from what's available on other websites or public sources.

