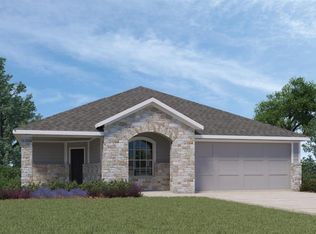New Construction 4 Bedroom-2 Bath; Split Bedroom Plan, Kitchen Island, Indoor Laundry/Utility, Covered Porch and Patio, 1761 SqFtliving space with 2 Car attached garage. Dove Meadow in Bertam. Just a short drive to Austin, Georgetown, Liberty Hill, Cedar Park&Leander.
This property is off market, which means it's not currently listed for sale or rent on Zillow. This may be different from what's available on other websites or public sources.
