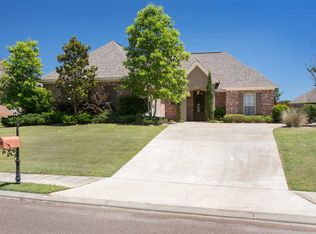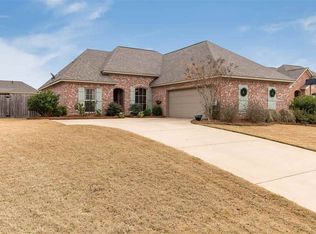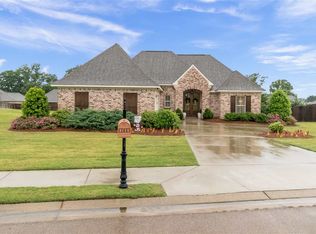Closed
Price Unknown
116 Rhodes Ln, Canton, MS 39046
3beds
1,596sqft
Residential, Single Family Residence
Built in 2012
0.25 Acres Lot
$288,500 Zestimate®
$--/sqft
$2,125 Estimated rent
Home value
$288,500
$265,000 - $314,000
$2,125/mo
Zestimate® history
Loading...
Owner options
Explore your selling options
What's special
LOOK at this beautiful 3 bedroom/2 bath home once featured in the parade of homes and located in a USDA eligible area and Madison County School District!! You are not going to want to sit on this one.... From arched transitions and rustic cedar trim to the tongue-in-groove ceiling and granite counter tops this one is what you have been searching for! Built in 2012 as a builder's showcase, this 3/2 features nearly 1,600 sqft of living space and designer touches not seen in many homes of the same age and size. The formal entry opens into a large living room with a traditional fireplace mantle and high ceilings. A nice dining room with a beautiful chandelier and bay window open to a spacious kitchen with all stainless steel appliances including a refrigerator that remains! Through the living room is the large primary suite with a dedicated desk area before entering. The ensuite bath features a double vanity with granite counters, jetted tub, separate tile shower, and walk-in closet that connects to the laundry room for added convenience! The split plan provides two guest rooms on the opposite side of the home with a nice full guest bath that also features granite counters. Out back is a cover patio and a nice deck overlooking a large fenced backyard with a firepit area perfect for relaxing on a crisp fall evening. All this with a BRAND NEW HVAC system and water heater as the icing on top!! The neighborhood features a large swimming pool with a cabana and a playground. Come see this beautiful home that could be yours with 0% down for eligible buyers today!
Zillow last checked: 8 hours ago
Listing updated: October 09, 2024 at 07:35pm
Listed by:
Liston Sage 601-750-1276,
Hopper Properties
Bought with:
Darrick Carson, S56465
Arx Point Realty, LLC
Source: MLS United,MLS#: 4077178
Facts & features
Interior
Bedrooms & bathrooms
- Bedrooms: 3
- Bathrooms: 2
- Full bathrooms: 2
Heating
- Central
Cooling
- Central Air
Appliances
- Included: Electric Cooktop
Features
- Has fireplace: Yes
- Fireplace features: Other
Interior area
- Total structure area: 1,596
- Total interior livable area: 1,596 sqft
Property
Parking
- Total spaces: 2
- Parking features: Garage
- Garage spaces: 2
Features
- Levels: One
- Stories: 1
- Exterior features: See Remarks
Lot
- Size: 0.25 Acres
Details
- Parcel number: 082g26018/00.00
Construction
Type & style
- Home type: SingleFamily
- Property subtype: Residential, Single Family Residence
Materials
- Brick
- Foundation: Slab
- Roof: Architectural Shingles
Condition
- New construction: No
- Year built: 2012
Utilities & green energy
- Sewer: Public Sewer
- Water: Public
- Utilities for property: Natural Gas Connected
Community & neighborhood
Location
- Region: Canton
- Subdivision: Whitney Ridge Of Oakfield
HOA & financial
HOA
- Has HOA: Yes
- HOA fee: $275 semi-annually
- Services included: Pool Service, Other
Price history
| Date | Event | Price |
|---|---|---|
| 6/6/2024 | Sold | -- |
Source: MLS United #4077178 Report a problem | ||
| 4/22/2024 | Pending sale | $280,000$175/sqft |
Source: MLS United #4077178 Report a problem | ||
| 4/19/2024 | Listed for sale | $280,000$175/sqft |
Source: MLS United #4077178 Report a problem | ||
| 3/23/2018 | Sold | -- |
Source: MLS United #1305153 Report a problem | ||
| 3/23/2016 | Sold | -- |
Source: MLS United #1282261 Report a problem | ||
Public tax history
| Year | Property taxes | Tax assessment |
|---|---|---|
| 2024 | $1,468 -17% | $17,219 |
| 2023 | $1,768 | $17,219 |
| 2022 | $1,768 +5.7% | $17,219 +3.6% |
Find assessor info on the county website
Neighborhood: 39046
Nearby schools
GreatSchools rating
- 8/10Madison Crossing Elementary SchoolGrades: K-5Distance: 1.1 mi
- 8/10Germantown Middle SchoolGrades: 6-8Distance: 3.2 mi
- 8/10Germantown High SchoolGrades: 9-12Distance: 3 mi
Schools provided by the listing agent
- Elementary: Madison Crossing
- Middle: Germantown Middle
- High: Germantown
Source: MLS United. This data may not be complete. We recommend contacting the local school district to confirm school assignments for this home.


