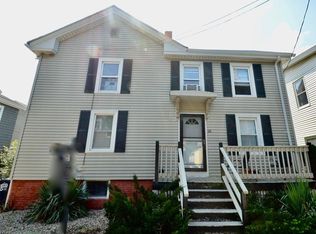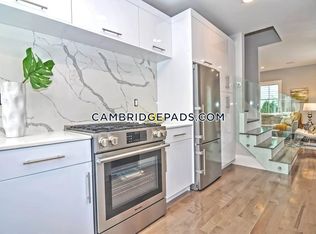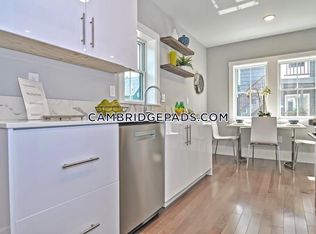Come visit this newly gut renovated unit located a short distance to the red line, routes 2/16/93. Walking to distance to Porter Square and many more great restaurants in Cambridge and Somerville. Enjoy your summers on your private patio space easily accessible from your kitchen. Unit also comes with a private front yard ready for your gardening touch. Entire home has a 95% new foundation, full french drain system in the basement with 8 foot ceilings, foam insulation throughout the home along with new plumbing, electric and a 3 zone heating and cooling unit. Black framed PELLA windows, speakers throughout, NEST Programmable thermostats and a wavered private parking space make this the perfect home. Large master bedrooms with luxury baths and walk in closets ready for your personal design.
This property is off market, which means it's not currently listed for sale or rent on Zillow. This may be different from what's available on other websites or public sources.


