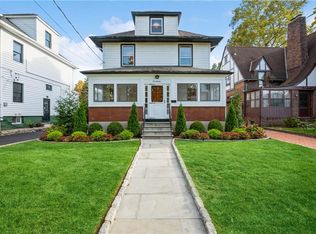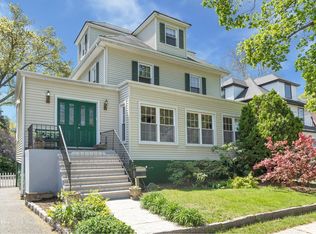Opportunity knocks! This charming 1930 brick and stucco Tudor on a 50'x120' lot offers great potential at a great price, well below the assessed value. An enclosed porch leads to a beautifully-detailed front door. Interior archways open up to the living room w/fireplace (21'x14'), dining room (14'x12'6""), sunroom (13'4""x7'4"") and kitchen (15'5""x10') with eating alcove. There is also a powder room. The second floor has 3 bedrooms plus a hall bath and a walk-up storage attic. The 908 square foot basement (not included in the square footage of the home) includes laundry and a full bath. To complete the picture, there is also a private yard and a detached 2-car garage. Walk to town, train, library and all schools from this convenient location.
This property is off market, which means it's not currently listed for sale or rent on Zillow. This may be different from what's available on other websites or public sources.

