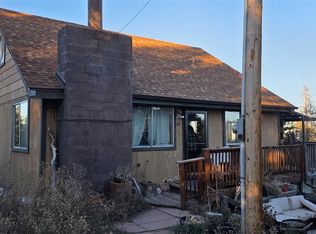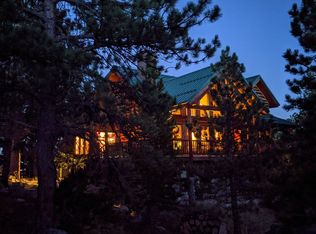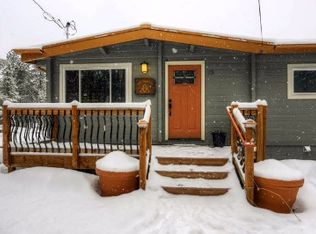Quality Custom Build Home! Views! Views! Spectacular sunsets and sunrises! Very peaceful and quiet. Your back yard backs to 140,000 acres of Roosevelt National Forest overlooking Gross Reservoir. Acerage with timber and rock outcroppings. Property has been fire mitigated. Energy efficient solar panels with in floor radiant heat. Lite Bright! Open Floor plan with double pane (pella) windows. Large chef's kitchen with granite counter tops, center island and stainless appliances. Hardwood floors and wood cathedral ceiling. Three bedrooms plus a study and extra storage, large wraparound deck, master bath has steam shower. Large concrete slab roundabout drive way and much more.
This property is off market, which means it's not currently listed for sale or rent on Zillow. This may be different from what's available on other websites or public sources.


