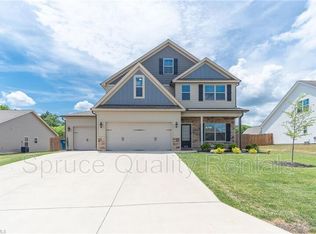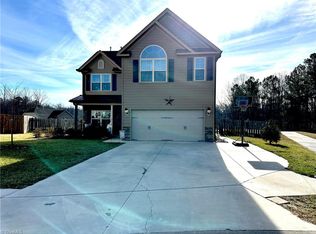Sold for $415,000 on 08/30/23
$415,000
116 Radiant Path, Trinity, NC 27370
5beds
2,855sqft
Stick/Site Built, Residential, Single Family Residence
Built in 2020
0.47 Acres Lot
$439,100 Zestimate®
$--/sqft
$2,580 Estimated rent
Home value
$439,100
$417,000 - $461,000
$2,580/mo
Zestimate® history
Loading...
Owner options
Explore your selling options
What's special
Better-than-new construction and so much to offer! This cul-de-sac home has an incredibly smart floorplan - including 2 primary suites each with double vanities, one on the main & the second upstairs with the other bedrooms. Great flexible living options, utilize as 5 bedrooms, or 4 bedrooms and a large bonus room space! Main floor features high end crown molding, chair railing & wainscoting, upgraded luxury vinyl plank flooring through the entry/dining/kitchen/living room, and stunning tile floors in the laundry room & half bath. Spacious kitchen with subway tile backsplash, gas range, island and an eat-at bar. An abundance of storage space with oversized closets throughout, as well as floored attic storage. One of the largest lots in the neighborhood, the large backyard backs up to a wooded area, offering ultimate privacy & plenty of space to create the outdoor space of your dreams! The neighborhood features sidewalks & cleared paths. Just a short commute to anywhere in the Triad!
Zillow last checked: 8 hours ago
Listing updated: April 11, 2024 at 08:52am
Listed by:
R. Tyler Wilhoit 336-460-2495,
Tyler Redhead & McAlister Real Estate, LLC
Bought with:
Ryan Terry, 332559
Tyler Redhead & McAlister Real Estate, LLC
Source: Triad MLS,MLS#: 1111911 Originating MLS: Greensboro
Originating MLS: Greensboro
Facts & features
Interior
Bedrooms & bathrooms
- Bedrooms: 5
- Bathrooms: 4
- Full bathrooms: 3
- 1/2 bathrooms: 1
- Main level bathrooms: 2
Primary bedroom
- Level: Main
- Dimensions: 18.83 x 13.83
Primary bedroom
- Level: Second
- Dimensions: 12.08 x 18.5
Bedroom 3
- Level: Second
- Dimensions: 12 x 13
Bedroom 4
- Level: Second
- Dimensions: 15.83 x 12.75
Bonus room
- Level: Second
- Dimensions: 17.08 x 19.25
Dining room
- Level: Main
- Dimensions: 10.42 x 12
Entry
- Level: Main
- Dimensions: 10.42 x 4.25
Kitchen
- Level: Main
- Dimensions: 11.17 x 12.83
Laundry
- Level: Main
Living room
- Level: Main
- Dimensions: 19 x 21
Heating
- Forced Air, Natural Gas
Cooling
- Central Air
Appliances
- Included: Microwave, Dishwasher, Disposal, Exhaust Fan, Gas Water Heater
- Laundry: Dryer Connection, Main Level, Washer Hookup
Features
- Ceiling Fan(s), Soaking Tub, Kitchen Island, Pantry, Separate Shower, Solid Surface Counter
- Flooring: Carpet, Tile, Vinyl
- Doors: Insulated Doors
- Windows: Insulated Windows
- Has basement: No
- Attic: Partially Floored,Pull Down Stairs
- Number of fireplaces: 1
- Fireplace features: Gas Log, Living Room
Interior area
- Total structure area: 2,855
- Total interior livable area: 2,855 sqft
- Finished area above ground: 2,855
Property
Parking
- Total spaces: 2
- Parking features: Garage, Driveway, Garage Door Opener, Attached
- Attached garage spaces: 2
- Has uncovered spaces: Yes
Features
- Levels: Two
- Stories: 2
- Patio & porch: Porch
- Pool features: None
- Fencing: None
Lot
- Size: 0.47 Acres
- Features: City Lot, Cleared, Cul-De-Sac, Level
Details
- Parcel number: 7726482771
- Zoning: R-15
- Special conditions: Owner Sale
Construction
Type & style
- Home type: SingleFamily
- Architectural style: Transitional
- Property subtype: Stick/Site Built, Residential, Single Family Residence
Materials
- Brick, Cement Siding, Vinyl Siding
- Foundation: Slab
Condition
- Year built: 2020
Utilities & green energy
- Sewer: Public Sewer
- Water: Public
Community & neighborhood
Location
- Region: Trinity
- Subdivision: Royal Pines
HOA & financial
HOA
- Has HOA: Yes
- HOA fee: $40 monthly
Other
Other facts
- Listing agreement: Exclusive Right To Sell
- Listing terms: Cash,Conventional,FHA,NC Housing,USDA Loan,VA Loan
Price history
| Date | Event | Price |
|---|---|---|
| 8/30/2023 | Sold | $415,000 |
Source: | ||
| 7/20/2023 | Pending sale | $415,000 |
Source: | ||
| 7/14/2023 | Listed for sale | $415,000 |
Source: | ||
Public tax history
| Year | Property taxes | Tax assessment |
|---|---|---|
| 2024 | $4,316 | $419,550 +0.1% |
| 2023 | $4,316 +43.6% | $418,950 +65.1% |
| 2022 | $3,006 | $253,720 |
Find assessor info on the county website
Neighborhood: 27370
Nearby schools
GreatSchools rating
- 6/10John R Lawrence ElementaryGrades: K-5Distance: 2.2 mi
- 3/10Wheatmore Middle SchoolGrades: 6-8Distance: 2.3 mi
- 7/10Wheatmore HighGrades: 9-12Distance: 4.8 mi
Get a cash offer in 3 minutes
Find out how much your home could sell for in as little as 3 minutes with a no-obligation cash offer.
Estimated market value
$439,100
Get a cash offer in 3 minutes
Find out how much your home could sell for in as little as 3 minutes with a no-obligation cash offer.
Estimated market value
$439,100

