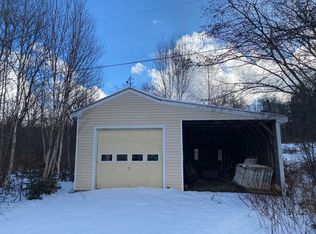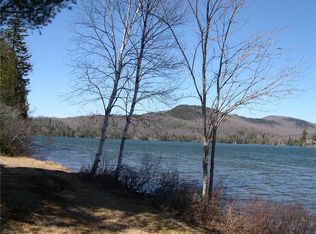Closed
$390,000
116 Quimby Pond Road, Rangeley, ME 04970
2beds
1,080sqft
Single Family Residence
Built in 1986
1.22 Acres Lot
$411,900 Zestimate®
$361/sqft
$2,731 Estimated rent
Home value
$411,900
Estimated sales range
Not available
$2,731/mo
Zestimate® history
Loading...
Owner options
Explore your selling options
What's special
Neat as a pin! Fully furnished. This home offers a comfortable floor plan all on one level! Featuring 2 bedrooms, open kitchen/living/dining area with gas viewing fireplace / stove , finished attic for additional sleeping or living space. Extras include standing seam metal roof, freshly stained log siding, new covered car port, 12X20 storage shed, on-demand generator. Relax on the roomy farmers porch and enjoy the quiet country setting, close to public water access on no-motors Quimby Pond. Great fishing! Close to snowmobile trails! Don't miss out on this one, call today
Zillow last checked: 8 hours ago
Listing updated: January 17, 2025 at 07:09pm
Listed by:
Morton & Furbish Agency
Bought with:
Morton & Furbish Agency
Source: Maine Listings,MLS#: 1590135
Facts & features
Interior
Bedrooms & bathrooms
- Bedrooms: 2
- Bathrooms: 1
- Full bathrooms: 1
Bedroom 1
- Level: First
Bedroom 2
- Level: First
Dining room
- Features: Dining Area, Informal
- Level: First
Kitchen
- Level: First
Living room
- Features: Heat Stove, Informal
- Level: First
Heating
- Baseboard, Forced Air, Stove
Cooling
- None
Appliances
- Included: Dishwasher, Dryer, Electric Range, Refrigerator, Washer
Features
- 1st Floor Bedroom, Attic, Bathtub, One-Floor Living
- Flooring: Tile, Wood
- Basement: Interior Entry,Full,Unfinished
- Number of fireplaces: 1
Interior area
- Total structure area: 1,080
- Total interior livable area: 1,080 sqft
- Finished area above ground: 1,080
- Finished area below ground: 0
Property
Parking
- Parking features: Gravel, 1 - 4 Spaces, Carport
- Has carport: Yes
Features
- Patio & porch: Porch
- Has view: Yes
- View description: Mountain(s), Trees/Woods
Lot
- Size: 1.22 Acres
- Features: Near Town, Rural, Level, Open Lot, Wooded
Details
- Additional structures: Outbuilding, Shed(s)
- Parcel number: RANGM010L039001
- Zoning: Shoreland
- Other equipment: DSL, Internet Access Available
Construction
Type & style
- Home type: SingleFamily
- Architectural style: Ranch
- Property subtype: Single Family Residence
Materials
- Log, Wood Frame, Log Siding
- Roof: Metal
Condition
- Year built: 1986
Utilities & green energy
- Electric: Circuit Breakers
- Water: Well
Community & neighborhood
Location
- Region: Rangeley
Other
Other facts
- Road surface type: Paved
Price history
| Date | Event | Price |
|---|---|---|
| 7/2/2024 | Sold | $390,000-1.3%$361/sqft |
Source: | ||
| 5/22/2024 | Pending sale | $395,000$366/sqft |
Source: | ||
| 5/18/2024 | Listed for sale | $395,000+37.6%$366/sqft |
Source: | ||
| 5/14/2021 | Sold | $287,000$266/sqft |
Source: | ||
| 4/5/2021 | Listed for sale | $287,000+30.5%$266/sqft |
Source: | ||
Public tax history
| Year | Property taxes | Tax assessment |
|---|---|---|
| 2024 | $2,726 | $222,900 |
| 2023 | $2,726 +13.4% | $222,900 +39.7% |
| 2022 | $2,404 +8.8% | $159,600 |
Find assessor info on the county website
Neighborhood: 04970
Nearby schools
GreatSchools rating
- 4/10Rangeley Lakes Regional SchoolGrades: PK-12Distance: 4.1 mi

Get pre-qualified for a loan
At Zillow Home Loans, we can pre-qualify you in as little as 5 minutes with no impact to your credit score.An equal housing lender. NMLS #10287.

