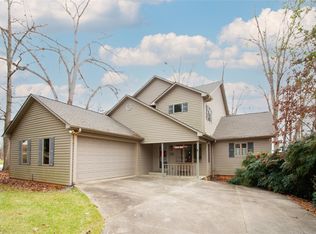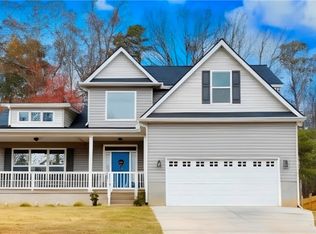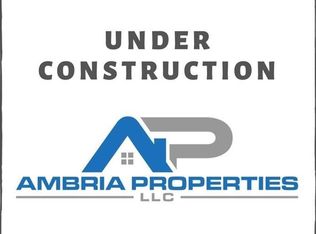Vacation everyday at 116 Quiet Way; you determine when the fun begins! A home with something to offer everyone. Low maintenance exterior and landscaping leave more time to enjoy lake activities from the 38x28 ironwood Superior Dock with an electric boat-lift and arched 60 foot wheeled ramp. At full pool the dock has 20 feet of water at the far edge and 10 foot depth closer to shore. Enjoy glorious sunrises and sunsets from the water or the home's back deck. Load your golf cart with all of the food and toys for the day and ride down the level path from the house to the dock. Or stroll down the path and enjoy the natural outdoors along the way! This home can be configured to meet all of your needs. Four of the rooms could be transformed into an office, home gym, hobby room, playroom or game room, sunroom, formal dining room or den; the possibilities are endless! Don't let the current furniture layout limit your vision. Imagine how you would utilize all of the spaces with stunning heart-pine floors and lake views from most rooms! The main-level master suite has an enormous walk in closet, separate bathroom, large double-headed shower, separate Jacuzzi tub and twin vanity sinks. The great room has a fireplace with gas logs and is open to the kitchen and dining areas. You won't miss a thing while you're cooking in your dream kitchen. The second floor provides abundant space for family and visitors. In addition to the bonus room over the 2-car garage, the upstairs also includes a room currently set-up as a 4th bedroom. These spaces are very versatile. This home is an easy drive from Atlanta or Greenville. Nearby Stone Creek Cove offers a 9-hole golf course, swimming pool, clubhouse and restaurant that can be enjoyed for a reasonable fee or optional membership. This wonderful, friendly community will embrace you whether you live here part-time or full-time. Imagine the memories you can make in a beautiful lake home of your own. Schedule an appointment today to start making your dreams come true!
This property is off market, which means it's not currently listed for sale or rent on Zillow. This may be different from what's available on other websites or public sources.


