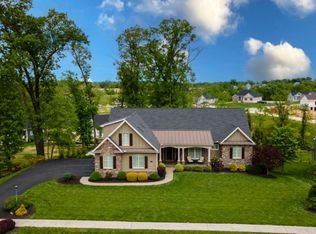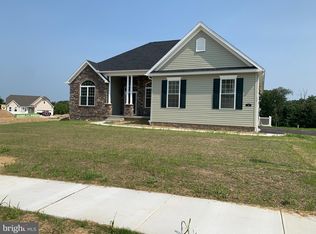Sold for $601,451 on 04/09/25
$601,451
116 Quartz Ridge Rd #32, Hanover, PA 17331
3beds
1,995sqft
Single Family Residence
Built in 2025
0.51 Acres Lot
$621,100 Zestimate®
$301/sqft
$2,513 Estimated rent
Home value
$621,100
$578,000 - $665,000
$2,513/mo
Zestimate® history
Loading...
Owner options
Explore your selling options
What's special
Zillow last checked: 8 hours ago
Listing updated: April 09, 2025 at 04:41am
Listed by:
Colleen Rosso 410-259-4547,
Joseph A Myers Real Estate, Inc.
Bought with:
Colleen Rosso, RSR000880
Joseph A Myers Real Estate, Inc.
Source: Bright MLS,MLS#: PAYK2074920
Facts & features
Interior
Bedrooms & bathrooms
- Bedrooms: 3
- Bathrooms: 2
- Full bathrooms: 2
- Main level bathrooms: 2
- Main level bedrooms: 3
Bedroom 1
- Features: Flooring - Carpet, Walk-In Closet(s)
- Level: Main
- Area: 240 Square Feet
- Dimensions: 16 x 15
Bedroom 2
- Features: Flooring - Carpet
- Level: Main
- Area: 110 Square Feet
- Dimensions: 10 x 11
Bedroom 3
- Features: Flooring - Carpet
- Level: Main
- Area: 121 Square Feet
- Dimensions: 11 x 11
Bathroom 1
- Features: Double Sink, Flooring - Ceramic Tile, Soaking Tub, Bathroom - Walk-In Shower
- Level: Main
- Area: 117 Square Feet
- Dimensions: 9 x 13
Basement
- Features: Flooring - Concrete
- Level: Lower
Dining room
- Features: Flooring - Luxury Vinyl Plank
- Level: Main
- Area: 110 Square Feet
- Dimensions: 11 x 10
Family room
- Features: Flooring - Luxury Vinyl Plank
- Level: Main
- Area: 252 Square Feet
- Dimensions: 18 x 14
Foyer
- Features: Flooring - Luxury Vinyl Plank
- Level: Main
- Area: 42 Square Feet
- Dimensions: 6 x 7
Other
- Features: Bathroom - Tub Shower
- Level: Main
- Area: 40 Square Feet
- Dimensions: 5 x 8
Kitchen
- Features: Crown Molding, Flooring - Luxury Vinyl Plank, Kitchen Island, Pantry
- Level: Main
- Area: 169 Square Feet
- Dimensions: 13 x 13
Study
- Features: Flooring - Carpet
- Level: Main
- Area: 90 Square Feet
- Dimensions: 9 x 10
Heating
- Forced Air, Natural Gas
Cooling
- Central Air, Electric
Appliances
- Included: Microwave, Disposal, ENERGY STAR Qualified Dishwasher, Oven/Range - Electric, Range Hood, Stainless Steel Appliance(s), Tankless Water Heater, Gas Water Heater
- Laundry: Main Level, Washer/Dryer Hookups Only
Features
- Soaking Tub, Bathroom - Walk-In Shower, Dining Area, Crown Molding, Family Room Off Kitchen, Open Floorplan, Kitchen Island, Pantry, Recessed Lighting, Upgraded Countertops, Walk-In Closet(s), Dry Wall, 9'+ Ceilings, Tray Ceiling(s)
- Flooring: Ceramic Tile, Luxury Vinyl, Vinyl, Carpet
- Doors: Insulated
- Windows: Low Emissivity Windows, Screens
- Basement: Interior Entry,Exterior Entry,Concrete,Rough Bath Plumb,Sump Pump,Unfinished,Walk-Out Access
- Has fireplace: No
Interior area
- Total structure area: 3,842
- Total interior livable area: 1,995 sqft
- Finished area above ground: 1,995
- Finished area below ground: 0
Property
Parking
- Total spaces: 2
- Parking features: Garage Door Opener, Garage Faces Front, Attached, Driveway
- Attached garage spaces: 2
- Has uncovered spaces: Yes
Accessibility
- Accessibility features: Accessible Doors
Features
- Levels: One
- Stories: 1
- Patio & porch: Roof Deck
- Exterior features: Lighting, Sidewalks
- Pool features: None
Lot
- Size: 0.51 Acres
Details
- Additional structures: Above Grade, Below Grade
- Parcel number: 440004200320000000
- Zoning: RESIDENTIAL
- Special conditions: Standard
Construction
Type & style
- Home type: SingleFamily
- Architectural style: Ranch/Rambler
- Property subtype: Single Family Residence
Materials
- Batts Insulation, Blown-In Insulation, Stick Built, Vinyl Siding, Stone
- Foundation: Concrete Perimeter, Passive Radon Mitigation
- Roof: Architectural Shingle
Condition
- Excellent
- New construction: Yes
- Year built: 2025
Details
- Builder model: Autumn
- Builder name: J A Myers Homes
Utilities & green energy
- Electric: 200+ Amp Service
- Sewer: Public Sewer
- Water: Public
- Utilities for property: Natural Gas Available, Electricity Available, Cable Available, Sewer Available, Water Available, Cable, Fiber Optic
Community & neighborhood
Location
- Region: Hanover
- Subdivision: Thornbury Hunt Ii
- Municipality: PENN TWP
HOA & financial
HOA
- Has HOA: Yes
- HOA fee: $550 annually
Other
Other facts
- Listing agreement: Exclusive Right To Sell
- Ownership: Fee Simple
Price history
| Date | Event | Price |
|---|---|---|
| 4/9/2025 | Sold | $601,451-0.1%$301/sqft |
Source: | ||
| 1/21/2025 | Pending sale | $602,243$302/sqft |
Source: | ||
| 1/19/2025 | Listed for sale | $602,243+20.5%$302/sqft |
Source: | ||
| 6/4/2024 | Listing removed | -- |
Source: | ||
| 8/8/2023 | Listed for sale | $499,900$251/sqft |
Source: | ||
Public tax history
Tax history is unavailable.
Neighborhood: 17331
Nearby schools
GreatSchools rating
- 6/10Park Hills El SchoolGrades: K-5Distance: 1 mi
- 4/10Emory H Markle Middle SchoolGrades: 6-8Distance: 1.5 mi
- 5/10South Western Senior High SchoolGrades: 9-12Distance: 1.8 mi
Schools provided by the listing agent
- Elementary: Park Hills
- Middle: Emory H Markle
- High: South Western
- District: South Western
Source: Bright MLS. This data may not be complete. We recommend contacting the local school district to confirm school assignments for this home.

Get pre-qualified for a loan
At Zillow Home Loans, we can pre-qualify you in as little as 5 minutes with no impact to your credit score.An equal housing lender. NMLS #10287.
Sell for more on Zillow
Get a free Zillow Showcase℠ listing and you could sell for .
$621,100
2% more+ $12,422
With Zillow Showcase(estimated)
$633,522
