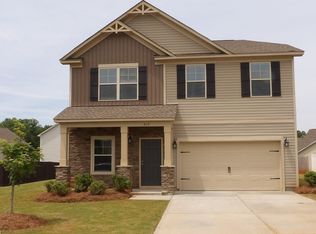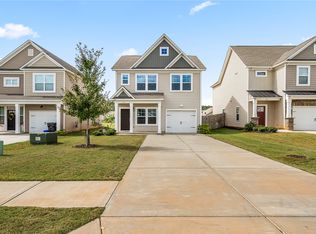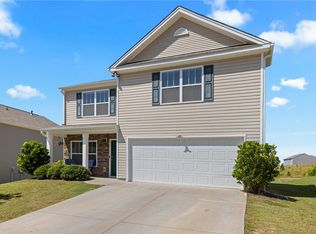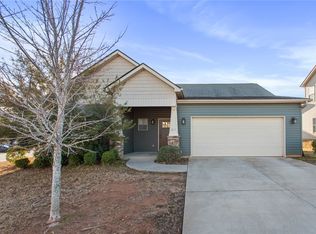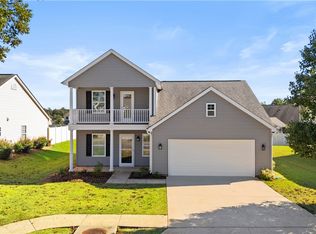Discover your dream home in a peaceful neighborhood! This beautiful property features luxury vinyl plank flooring, an open-concept layout, and a cozy fireplace. The kitchen showcases granite countertops and modern appliances. Enjoy the expansive backyard with a large patio and privacy fence - perfect for outdoor living. All four spacious bedrooms are located upstairs, along with two full bathrooms. Two-Car Garage for added storage and convenience.
Quiet Cul-de-Sac Location, offering privacy and a safe environment for kids to play. Conveniently situated just 10 minutes from Clemson and 5 minutes from downtown Pendleton, this home is the perfect blend of tranquility and accessibility. Don't miss out on this incredible opportunity.
For sale
Price cut: $2K (1/20)
$308,000
116 Printers St, Pendleton, SC 29670
4beds
--sqft
Est.:
Single Family Residence
Built in 2019
10,018.8 Square Feet Lot
$305,600 Zestimate®
$--/sqft
$28/mo HOA
What's special
Cozy fireplaceLarge patioTwo-car garagePrivacy fenceModern appliancesQuiet cul-de-sac locationOpen-concept layout
- 72 days |
- 394 |
- 20 |
Zillow last checked: 8 hours ago
Listing updated: January 20, 2026 at 02:21pm
Listed by:
Paige Baker 864-230-1395,
Casey Group Real Estate, LLC
Source: WUMLS,MLS#: 20294742 Originating MLS: Western Upstate Association of Realtors
Originating MLS: Western Upstate Association of Realtors
Tour with a local agent
Facts & features
Interior
Bedrooms & bathrooms
- Bedrooms: 4
- Bathrooms: 3
- Full bathrooms: 2
- 1/2 bathrooms: 1
Rooms
- Room types: Breakfast Room/Nook, Laundry
Primary bedroom
- Level: Upper
- Dimensions: 15x14
Bedroom 2
- Level: Upper
- Dimensions: 12 x 10
Bedroom 3
- Level: Upper
- Dimensions: 13x10
Bedroom 4
- Level: Upper
- Dimensions: 15 x 10
Dining room
- Level: Main
- Dimensions: 8 x 11
Kitchen
- Level: Main
- Dimensions: 18 x 9
Laundry
- Level: Main
- Dimensions: 8 x 7
Living room
- Level: Main
- Dimensions: 20x13
Heating
- Central, Gas
Cooling
- Central Air, Electric
Appliances
- Included: Dryer, Dishwasher, Gas Cooktop, Disposal, Gas Range, Microwave, Tankless Water Heater
- Laundry: Washer Hookup, Electric Dryer Hookup
Features
- Bathtub, Tray Ceiling(s), Ceiling Fan(s), Dual Sinks, Fireplace, Granite Counters, Garden Tub/Roman Tub, High Ceilings, Bath in Primary Bedroom, Pull Down Attic Stairs, Smooth Ceilings, Separate Shower, Cable TV, Upper Level Primary, Vaulted Ceiling(s), Walk-In Closet(s), Walk-In Shower, Window Treatments, Breakfast Area
- Flooring: Carpet, Vinyl
- Windows: Blinds, Insulated Windows, Tilt-In Windows, Vinyl
- Basement: None
- Has fireplace: Yes
- Fireplace features: Gas, Option
Interior area
- Living area range: 1750-1999 Square Feet
Property
Parking
- Total spaces: 2
- Parking features: Attached, Garage, Driveway, Garage Door Opener
- Attached garage spaces: 2
Accessibility
- Accessibility features: Low Threshold Shower
Features
- Levels: Two
- Stories: 2
- Patio & porch: Front Porch, Patio
- Exterior features: Fence, Porch, Patio
- Fencing: Yard Fenced
- Waterfront features: None
Lot
- Size: 10,018.8 Square Feet
- Features: Cul-De-Sac, City Lot, Level, Subdivision, Trees
Details
- Parcel number: 410601013
Construction
Type & style
- Home type: SingleFamily
- Architectural style: Craftsman
- Property subtype: Single Family Residence
Materials
- Stone Veneer, Vinyl Siding
- Foundation: Slab
- Roof: Architectural,Shingle
Condition
- Year built: 2019
Details
- Builder name: Great Southern Homes
Utilities & green energy
- Sewer: Public Sewer
- Water: Public
- Utilities for property: Cable Available
Community & HOA
Community
- Features: Trails/Paths, Sidewalks
- Security: Smoke Detector(s)
- Subdivision: Wren Point
HOA
- Has HOA: Yes
- Services included: Street Lights
- HOA fee: $330 annually
Location
- Region: Pendleton
Financial & listing details
- Tax assessed value: $244,230
- Annual tax amount: $1,693
- Date on market: 11/18/2025
- Cumulative days on market: 73 days
- Listing agreement: Exclusive Right To Sell
- Listing terms: USDA Loan
Estimated market value
$305,600
$290,000 - $321,000
$2,094/mo
Price history
Price history
| Date | Event | Price |
|---|---|---|
| 1/20/2026 | Price change | $308,000-0.6% |
Source: | ||
| 11/18/2025 | Listed for sale | $310,000+5.8% |
Source: | ||
| 8/16/2024 | Sold | $293,000-3.9% |
Source: | ||
| 8/2/2024 | Pending sale | $305,000 |
Source: | ||
| 5/24/2024 | Price change | $305,000-3.2% |
Source: | ||
Public tax history
Public tax history
| Year | Property taxes | Tax assessment |
|---|---|---|
| 2024 | -- | $14,660 +50.1% |
| 2023 | $4,449 +1.8% | $9,770 |
| 2022 | $4,369 +13% | $9,770 +16.4% |
Find assessor info on the county website
BuyAbility℠ payment
Est. payment
$1,748/mo
Principal & interest
$1476
Property taxes
$136
Other costs
$136
Climate risks
Neighborhood: 29670
Nearby schools
GreatSchools rating
- 8/10Pendleton Elementary SchoolGrades: PK-6Distance: 2 mi
- 9/10Riverside Middle SchoolGrades: 7-8Distance: 1.9 mi
- 6/10Pendleton High SchoolGrades: 9-12Distance: 1.1 mi
Schools provided by the listing agent
- Elementary: Pendleton Elem
- Middle: Riverside Middl
- High: Pendleton High
Source: WUMLS. This data may not be complete. We recommend contacting the local school district to confirm school assignments for this home.
- Loading
- Loading
