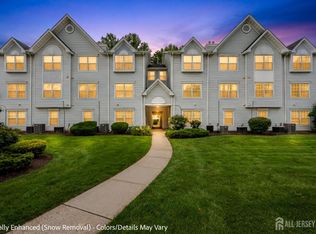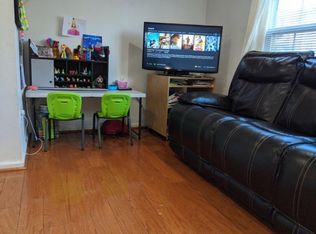Sold for $617,000
$617,000
116 Prestwick Way, Edison, NJ 08820
3beds
1,587sqft
Townhouse
Built in 1999
-- sqft lot
$621,900 Zestimate®
$389/sqft
$2,833 Estimated rent
Home value
$621,900
$566,000 - $684,000
$2,833/mo
Zestimate® history
Loading...
Owner options
Explore your selling options
What's special
Welcome to this beautiful North-facing 3-story townhome offering 3 beds, 2.5 baths, and a 2-car driveway with an attached garage with direct entry into the home. Step inside to find pristine hardwood floors throughout the main living areas and freshly steamed carpets upstairs. The property also includes a built-in central vacuum system for added ease and cleanliness. The bright modern kitchen has access to a balcony seating area and features quartz countertops(2022), all stainless steel appliances from 2021 with a brand-new refrigerator (June 2025). The whole house was freshly painted in December 2024 and a brand-new garage door was just installed this year. The home offers a clean and modern feel in completely move-in-ready condition. The primary suite includes a large closet and en-suite bath. All the rooms are equipped with ceiling fans for year-round comfort and enhanced airflow. Located just minutes from Metropark and Edison train stations, major highways, shopping centers like Menlo Park Mall, and top-rated North Edison schools, this home is a commuter's dream with everything at your fingertips. Also, with one of the lowest HOA fees, this can make a wonderful investment opportunity as well. Don't miss the opportunity to own this meticulously maintained townhome beaming with ownership pride in a prime location! Additional Photos coming soon!
Zillow last checked: 8 hours ago
Listing updated: September 24, 2025 at 10:32pm
Listed by:
ANNIE LEE,
KELLER WILLIAMS CORNERSTONE 908-359-0893
Source: All Jersey MLS,MLS#: 2515337R
Facts & features
Interior
Bedrooms & bathrooms
- Bedrooms: 3
- Bathrooms: 3
- Full bathrooms: 2
- 1/2 bathrooms: 1
Primary bedroom
- Features: Full Bath
Bathroom
- Features: Stall Shower and Tub, Two Sinks
Kitchen
- Features: Granite/Corian Countertops, Kitchen Exhaust Fan, Eat-in Kitchen
Basement
- Area: 0
Heating
- Forced Air
Cooling
- Central Air, Ceiling Fan(s), Attic Fan
Appliances
- Included: Dishwasher, Dryer, Gas Range/Oven, Microwave, Refrigerator, Range, Washer, Kitchen Exhaust Fan, Gas Water Heater
Features
- Blinds, Central Vacuum, Entrance Foyer, Storage, Kitchen, Laundry Room, Bath Half, Living Room, Dining Room, Utility Room, 3 Bedrooms, Bath Full, Bath Main
- Flooring: Carpet, Wood
- Windows: Blinds
- Basement: Slab Only
- Number of fireplaces: 1
- Fireplace features: Gas
Interior area
- Total structure area: 1,587
- Total interior livable area: 1,587 sqft
Property
Parking
- Total spaces: 1
- Parking features: 1 Car Width, 2 Cars Deep, Asphalt, Garage, Attached, Garage Door Opener, Driveway
- Attached garage spaces: 1
- Has uncovered spaces: Yes
Features
- Levels: Three Or More
- Stories: 3
- Has private pool: Yes
- Pool features: Outdoor Pool, Private, In Ground
Lot
- Features: Corner Lot, Level
Details
- Parcel number: 050059402000060000C0116
- Zoning: RBPD
Construction
Type & style
- Home type: Townhouse
- Architectural style: Townhouse, End Unit
- Property subtype: Townhouse
Materials
- Roof: Asphalt
Condition
- Year built: 1999
Utilities & green energy
- Gas: Natural Gas
- Sewer: Public Sewer
- Water: Public
- Utilities for property: Underground Utilities, Electricity Connected, Natural Gas Connected
Community & neighborhood
Community
- Community features: Outdoor Pool, Playground
Location
- Region: Edison
HOA & financial
HOA
- Has HOA: Yes
- Services included: Management Fee, Common Area Maintenance, Insurance, Maintenance Structure, Snow Removal, Trash, Maintenance Grounds, Maintenance Fee
Other financial information
- Additional fee information: Maintenance Expense: $175 Monthly
Other
Other facts
- Ownership: Condominium,Fee Simple
Price history
| Date | Event | Price |
|---|---|---|
| 9/19/2025 | Sold | $617,000+3%$389/sqft |
Source: | ||
| 7/2/2025 | Contingent | $599,000$377/sqft |
Source: | ||
| 6/20/2025 | Listed for sale | $599,000+134.9%$377/sqft |
Source: | ||
| 10/16/2002 | Sold | $255,000+55.5%$161/sqft |
Source: Public Record Report a problem | ||
| 1/5/2000 | Sold | $163,990$103/sqft |
Source: Public Record Report a problem | ||
Public tax history
| Year | Property taxes | Tax assessment |
|---|---|---|
| 2025 | $8,266 | $144,200 |
| 2024 | $8,266 +0.5% | $144,200 |
| 2023 | $8,224 0% | $144,200 |
Find assessor info on the county website
Neighborhood: 08820
Nearby schools
GreatSchools rating
- 7/10Woodbrook Elementary SchoolGrades: K-5Distance: 1.1 mi
- 7/10Woodrow Wilson Middle SchoolGrades: 6-8Distance: 1.2 mi
- 9/10J P Stevens High SchoolGrades: 9-12Distance: 2.5 mi
Get a cash offer in 3 minutes
Find out how much your home could sell for in as little as 3 minutes with a no-obligation cash offer.
Estimated market value
$621,900

