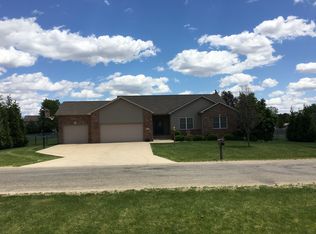Closed
$380,000
116 Prancer Dr, Heyworth, IL 61745
5beds
2,900sqft
Single Family Residence
Built in 1999
0.63 Acres Lot
$397,000 Zestimate®
$131/sqft
$3,088 Estimated rent
Home value
$397,000
$365,000 - $433,000
$3,088/mo
Zestimate® history
Loading...
Owner options
Explore your selling options
What's special
Welcome to 116 Prancer, a beautifully recently renovated and updated 5-bedroom 3.5-bath home in the highly desirable White Tail Ridge neighborhood. Situated on an expansive 0.68-acre lot, featuring a firepit and and sizeable concrete patio. Newer garage doors and controls. This well-built two-story home built with 2x6 construction offers both space and style, just minutes away from the edge of Bloomington. The front and back doors are new as well as both storm doors. Freshly painted interior except for a few rooms. Step inside to discover an open-concept family room and kitchen with distressed hardwood floors on main level and shaker oak cabinets in the kitchen with a roomy island, perfect for entertaining. The main level also boasts a formal dining room and dedicated office space. The primary suite is a true retreat, complete with a spacious en-suite bathroom, walk-in closet, and an attached bonus room ideal for a nursery, sitting room, or private office. The finished lower level provides additional living space with a large family room, bar area, full bath, and a private bedroom ideal for guests and extended family. With its prime location, generous lot size, and thoughtful layout, this home is a rare find in Heyworth. Don't miss your chance to tour this stunning property! Furnace and ac 2018, water heater 2024, sump pump 2021, roof 2016
Zillow last checked: 8 hours ago
Listing updated: April 07, 2025 at 06:20pm
Listing courtesy of:
Becky Gerig, ABR,CRS 309-212-4120,
RE/MAX Choice
Bought with:
Jared Litwiller
Freedom Realty
Source: MRED as distributed by MLS GRID,MLS#: 12293144
Facts & features
Interior
Bedrooms & bathrooms
- Bedrooms: 5
- Bathrooms: 4
- Full bathrooms: 3
- 1/2 bathrooms: 1
Primary bedroom
- Features: Flooring (Carpet), Window Treatments (Blinds), Bathroom (Full)
- Level: Second
- Area: 266 Square Feet
- Dimensions: 14X19
Bedroom 2
- Features: Flooring (Carpet), Window Treatments (Blinds)
- Level: Second
- Area: 144 Square Feet
- Dimensions: 12X12
Bedroom 3
- Features: Flooring (Carpet), Window Treatments (Blinds)
- Level: Second
- Area: 132 Square Feet
- Dimensions: 12X11
Bedroom 4
- Features: Flooring (Carpet), Window Treatments (Blinds)
- Level: Second
- Area: 132 Square Feet
- Dimensions: 12X11
Bedroom 5
- Features: Flooring (Other)
- Level: Main
- Area: 144 Square Feet
- Dimensions: 12X12
Dining room
- Features: Flooring (Hardwood), Window Treatments (Blinds)
- Level: Main
- Area: 156 Square Feet
- Dimensions: 12X13
Family room
- Features: Flooring (Hardwood)
- Level: Main
- Area: 256 Square Feet
- Dimensions: 16X16
Other
- Features: Flooring (Other)
- Level: Main
- Area: 320 Square Feet
- Dimensions: 16X20
Kitchen
- Features: Flooring (Hardwood)
- Level: Main
- Area: 224 Square Feet
- Dimensions: 14X16
Laundry
- Features: Flooring (Carpet), Window Treatments (Blinds)
- Level: Main
- Area: 48 Square Feet
- Dimensions: 8X6
Living room
- Features: Flooring (Hardwood), Window Treatments (Blinds)
- Level: Main
- Area: 144 Square Feet
- Dimensions: 12X12
Sitting room
- Features: Flooring (Carpet)
- Level: Second
- Area: 25 Square Feet
- Dimensions: 5X5
Heating
- Natural Gas
Cooling
- Central Air
Appliances
- Laundry: Main Level, Gas Dryer Hookup
Features
- Dry Bar, 1st Floor Bedroom, Walk-In Closet(s)
- Flooring: Hardwood, Laminate
- Windows: Screens
- Basement: Partially Finished,Full
- Attic: Unfinished
- Number of fireplaces: 1
- Fireplace features: Gas Log, Family Room
Interior area
- Total structure area: 2,900
- Total interior livable area: 2,900 sqft
- Finished area below ground: 750
Property
Parking
- Total spaces: 3
- Parking features: Concrete, On Site, Garage Owned, Attached, Garage
- Attached garage spaces: 3
Accessibility
- Accessibility features: No Disability Access
Features
- Stories: 2
- Patio & porch: Patio
- Exterior features: Fire Pit
Lot
- Size: 0.63 Acres
- Dimensions: 153 X 180
Details
- Parcel number: 2816401008
- Special conditions: None
Construction
Type & style
- Home type: SingleFamily
- Architectural style: Traditional
- Property subtype: Single Family Residence
Materials
- Vinyl Siding, Brick
- Foundation: Concrete Perimeter
- Roof: Asphalt
Condition
- New construction: No
- Year built: 1999
Utilities & green energy
- Electric: Circuit Breakers
- Sewer: Septic Tank
- Water: Shared Well
Community & neighborhood
Community
- Community features: Street Lights
Location
- Region: Heyworth
HOA & financial
HOA
- Has HOA: Yes
- HOA fee: $250 annually
- Services included: None
Other
Other facts
- Listing terms: Conventional
- Ownership: Fee Simple w/ HO Assn.
Price history
| Date | Event | Price |
|---|---|---|
| 4/4/2025 | Sold | $380,000+7%$131/sqft |
Source: | ||
| 4/2/2025 | Pending sale | $355,000$122/sqft |
Source: | ||
| 2/22/2025 | Contingent | $355,000$122/sqft |
Source: | ||
| 2/21/2025 | Listed for sale | $355,000$122/sqft |
Source: | ||
Public tax history
| Year | Property taxes | Tax assessment |
|---|---|---|
| 2023 | $6,938 +4.3% | $93,820 +9.1% |
| 2022 | $6,653 +2.3% | $86,026 +4.2% |
| 2021 | $6,504 | $82,519 +1.4% |
Find assessor info on the county website
Neighborhood: 61745
Nearby schools
GreatSchools rating
- 8/10Heyworth Elementary SchoolGrades: PK-6Distance: 3.5 mi
- 6/10Heyworth Jr-Sr High SchoolGrades: 7-12Distance: 3.6 mi
Schools provided by the listing agent
- Elementary: Heyworth Elementary
- Middle: Heyworth Jr High School
- High: Heyworth High School
- District: 4
Source: MRED as distributed by MLS GRID. This data may not be complete. We recommend contacting the local school district to confirm school assignments for this home.

Get pre-qualified for a loan
At Zillow Home Loans, we can pre-qualify you in as little as 5 minutes with no impact to your credit score.An equal housing lender. NMLS #10287.
