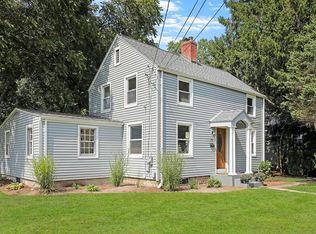RARE MULTIGENERATIONAL COLONIAL. This is (like) a 2 family house within a single family shell (if you will) & in single family neighborhood! Each side has large living room w fireplace, eat-in kitchen on first floor, large bedroom, small bedroom, each with walk-in closets, on 2nd floor, with full bathroom, mostly all hardwood floors, shared large family room with glass on 3 sides, which extends out into private large back yard with storage shed. This is deemed as a single family house in town hall and was built like this back in 1930's. Basement has been partially finished with half bath & each side has separate storage, washer & dryer hookups, separate natural gas forced hot air furnaces, water heaters & electrical. Attached small 2 car garage. All buyers must be pre-qualified prior to showing, vacant side can be shown first, if interested in submitting offer, we will arrange special showing of occupied tenant side who both work 3rd shift & sleep during the day! Agent related to owner
This property is off market, which means it's not currently listed for sale or rent on Zillow. This may be different from what's available on other websites or public sources.


