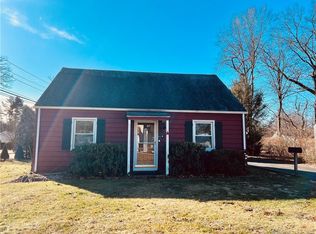Sold for $485,000
$485,000
116 Pool Road, North Haven, CT 06473
4beds
3,120sqft
Single Family Residence
Built in 1951
0.8 Acres Lot
$540,000 Zestimate®
$155/sqft
$5,300 Estimated rent
Home value
$540,000
$513,000 - $572,000
$5,300/mo
Zestimate® history
Loading...
Owner options
Explore your selling options
What's special
This is not a drive-by! This U-shaped ranch has room for everyone! Got a large family or a multigenerational household? Need a large home office? This is the house for you! The kitchen and bathrooms have been updated. Newer siding, newer garage door, newer condenser, and a newer hot water heater with a circulator for instant hot water to the main bath. There is a summer kitchenette in the back of the house that leads to a back deck and makes outdoor entertaining a breeze! It also provides an opportunity for a flexible floorplan. Outside you will find a huge fully fenced in lot with ample deck space. With just a few finishing touches this home will be your favorite spot for years to come!
Zillow last checked: 8 hours ago
Listing updated: October 01, 2024 at 12:30am
Listed by:
THE COPPOLA TEAM AT WILLIAM RAVEIS REAL ESTATE,
Teresa Troup 203-671-1849,
William Raveis Real Estate 203-876-7507
Bought with:
Maya Basic, RES.0808376
YellowBrick Real Estate LLC
Source: Smart MLS,MLS#: 24000633
Facts & features
Interior
Bedrooms & bathrooms
- Bedrooms: 4
- Bathrooms: 3
- Full bathrooms: 2
- 1/2 bathrooms: 1
Primary bedroom
- Features: Sliders
- Level: Main
Bedroom
- Level: Main
Bedroom
- Level: Main
Bedroom
- Level: Main
Bathroom
- Features: Remodeled, Double-Sink
- Level: Main
Bathroom
- Features: Remodeled
- Level: Main
Bathroom
- Level: Main
Dining room
- Level: Main
Family room
- Level: Main
Kitchen
- Features: Remodeled, Skylight, Granite Counters, Kitchen Island
- Level: Main
Living room
- Features: Bay/Bow Window, Fireplace
- Level: Main
Office
- Level: Main
Heating
- Forced Air, Natural Gas
Cooling
- Central Air
Appliances
- Included: Oven/Range, Refrigerator, Dishwasher, Gas Water Heater, Water Heater
- Laundry: Main Level
Features
- Basement: Partial
- Attic: Pull Down Stairs
- Number of fireplaces: 1
Interior area
- Total structure area: 3,120
- Total interior livable area: 3,120 sqft
- Finished area above ground: 3,120
Property
Parking
- Total spaces: 7
- Parking features: Attached, Paved, Off Street, Driveway, Private
- Attached garage spaces: 1
- Has uncovered spaces: Yes
Features
- Patio & porch: Porch, Deck
- Exterior features: Rain Gutters
- Fencing: Full,Chain Link
Lot
- Size: 0.80 Acres
- Features: Level
Details
- Additional structures: Shed(s)
- Parcel number: 2009818
- Zoning: R20
Construction
Type & style
- Home type: SingleFamily
- Architectural style: Ranch
- Property subtype: Single Family Residence
Materials
- Vinyl Siding
- Foundation: Masonry
- Roof: Asphalt
Condition
- New construction: No
- Year built: 1951
Utilities & green energy
- Sewer: Public Sewer
- Water: Public
- Utilities for property: Cable Available
Green energy
- Energy generation: Solar
Community & neighborhood
Location
- Region: North Haven
- Subdivision: Clintonville
Price history
| Date | Event | Price |
|---|---|---|
| 4/17/2024 | Sold | $485,000+2.1%$155/sqft |
Source: | ||
| 4/3/2024 | Listed for sale | $475,000$152/sqft |
Source: | ||
| 3/15/2024 | Pending sale | $475,000$152/sqft |
Source: | ||
| 3/11/2024 | Listed for sale | $475,000+63.8%$152/sqft |
Source: | ||
| 2/1/2005 | Sold | $290,000$93/sqft |
Source: | ||
Public tax history
| Year | Property taxes | Tax assessment |
|---|---|---|
| 2025 | $8,678 +24.1% | $294,560 +45.9% |
| 2024 | $6,993 +6.1% | $201,890 |
| 2023 | $6,592 +6.3% | $201,890 |
Find assessor info on the county website
Neighborhood: 06473
Nearby schools
GreatSchools rating
- 9/10Green Acres Elementary SchoolGrades: PK-5Distance: 1.2 mi
- 6/10North Haven Middle SchoolGrades: 6-8Distance: 1.2 mi
- 7/10North Haven High SchoolGrades: 9-12Distance: 1.4 mi
Schools provided by the listing agent
- High: North Haven
Source: Smart MLS. This data may not be complete. We recommend contacting the local school district to confirm school assignments for this home.
Get pre-qualified for a loan
At Zillow Home Loans, we can pre-qualify you in as little as 5 minutes with no impact to your credit score.An equal housing lender. NMLS #10287.
Sell with ease on Zillow
Get a Zillow Showcase℠ listing at no additional cost and you could sell for —faster.
$540,000
2% more+$10,800
With Zillow Showcase(estimated)$550,800
