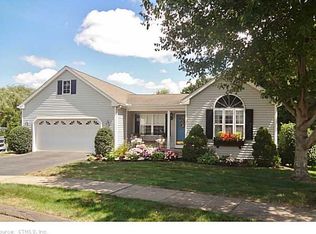Contact Mark Toledo, 860-301-2339 or mtoledo@bhhsne.com, for more information or to view this property. Gorgeous incredibly appointed home. Soaring ceilings, large rooms, hardwood throughout, granite/cherry kitchen. Beautiful finishes. Additional 1,300 SF finished walkout lower level with bedroom, full bath, kitchen & family room, oversized trex-like deck. Gorgeous, private cul-de-sac. Amazing gardens.
This property is off market, which means it's not currently listed for sale or rent on Zillow. This may be different from what's available on other websites or public sources.

