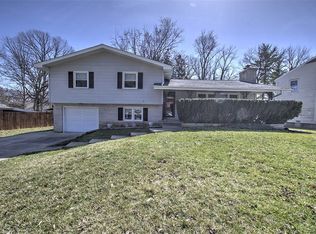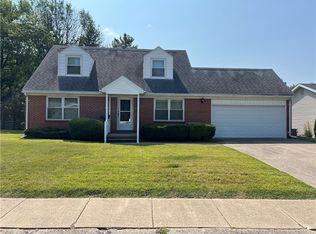COmpletely remodeled top to bottom. The open Gorgeous Maple kitchen offers a custom back splash, black appliances and tile flooring. Off the dining area is an enjoyable three season porch. Main floor bath is updated with a artsy vessel bowl and a barn door. The Living room is light, bright and has a stylish gas fireplace. The second bath offers modern double vessel sinks and a very 'now" industrial light fixture. The carpet above grade is brand new, all paint is fresh, as is the 1 month old refiregerator and 3 month old Fridge. This looks traditional outside, but offers a look into today! You gotta see it!
This property is off market, which means it's not currently listed for sale or rent on Zillow. This may be different from what's available on other websites or public sources.

