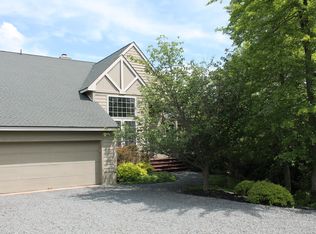116 Plateau, Pinecrest Lake Golf & Country Club. If you are looking for an an exclusive neighborhood, fabulous architecture, privacy and living space, this home is for you. The ''Castleton'', personalized design with upscale mountain style. Highlighting a gorgeous 2 story great room with window wall and luxurious 1st floor master suite. You will really love the unlimited possibilities of an unfinished walkout basement, ultra private deck & screened porch. An ideal home for today's vacation or year round lifestyle. Come discover the unique, classic resort style of Pinecrest Lake Golf & Country Club.
This property is off market, which means it's not currently listed for sale or rent on Zillow. This may be different from what's available on other websites or public sources.

