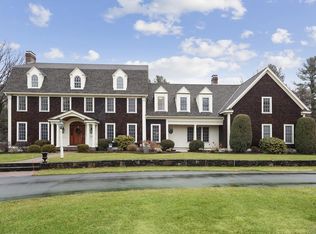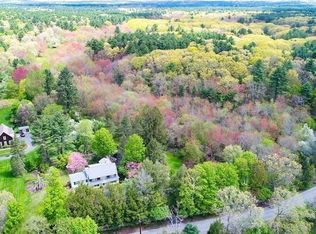OPEN HOUSE CANCELLED 2/17/19 This beautiful New England Colonial is a delightful mix of craftsmanship and timeless attributes. Meticulously renovated throughout, the entertaining sized dining room with butler's pantry leads to the formal living room with a second wet bar, fireplace, and a beautiful bow window flanked by symmetrical French doors. English gardens, enchanting stone walls, a bluestone patio and an idyllic picturesque back yard add to the ambiance. The formal areas flow seamlessly to the thoughtful addition. The gourmet kitchen, the heart of the home, features a breakfast area, mudroom, and modern great room which completes the open floor plan. On the second floor there are four updated bathrooms, six bedrooms, many with fireplaces including two large suites and one with a sitting room. The third floor provides additional flexible living space. Three car attached garage. Conveniently located in the cherished Claypit Hill neighborhood.
This property is off market, which means it's not currently listed for sale or rent on Zillow. This may be different from what's available on other websites or public sources.

