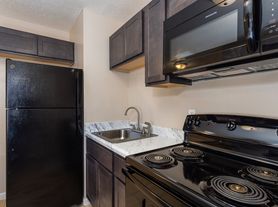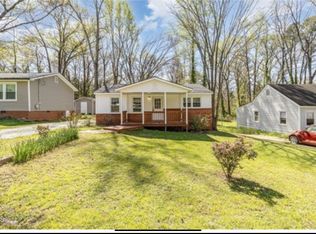Brand New Single family home to move into, with 5 Bed rooms & 3 full bath, A guest bedroom & an office in main level, Primary & 4 bedrooms in 2nd level plus a loft, SS Appliances, tankless water heater, Gas heating, Gas range, Gas fireplace. Neighborhood Galvins Ridge right off US1 near Sanford 20 minutes from Apex. Community swimming pool coming soon, play areas, walking trails. Approx 2600 SFT heated area, 2 car attached garage, Drive way to accommodate 2 more cars.
Tenants Pay all Utilities
House for rent
$2,500/mo
116 Pisgah St, Sanford, NC 27330
5beds
2,600sqft
Price may not include required fees and charges.
Single family residence
Available now
Cats, dogs OK
Central air
In unit laundry
Attached garage parking
Forced air
What's special
Gas fireplaceOffice in main levelGas rangeSs appliancesTankless water heaterGas heatingGuest bedroom
- 27 days |
- -- |
- -- |
Travel times
Looking to buy when your lease ends?
Consider a first-time homebuyer savings account designed to grow your down payment with up to a 6% match & a competitive APY.
Facts & features
Interior
Bedrooms & bathrooms
- Bedrooms: 5
- Bathrooms: 3
- Full bathrooms: 3
Heating
- Forced Air
Cooling
- Central Air
Appliances
- Included: Dishwasher, Dryer, Microwave, Refrigerator, Washer
- Laundry: In Unit
Features
- Flooring: Carpet
Interior area
- Total interior livable area: 2,600 sqft
Property
Parking
- Parking features: Attached
- Has attached garage: Yes
- Details: Contact manager
Features
- Exterior features: Heating system: Forced Air, No Utilities included in rent
Details
- Parcel number: Tbd
Construction
Type & style
- Home type: SingleFamily
- Property subtype: Single Family Residence
Community & HOA
Location
- Region: Sanford
Financial & listing details
- Lease term: 1 Year
Price history
| Date | Event | Price |
|---|---|---|
| 10/17/2025 | Listed for rent | $2,500$1/sqft |
Source: Zillow Rentals | ||
| 7/30/2025 | Sold | $408,000-0.5%$157/sqft |
Source: | ||
| 7/7/2025 | Pending sale | $410,000$158/sqft |
Source: | ||
| 6/24/2025 | Price change | $410,000-1.2%$158/sqft |
Source: | ||
| 6/3/2025 | Price change | $415,000+0.5%$160/sqft |
Source: | ||

